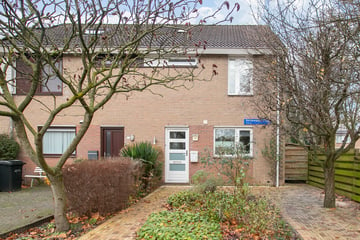
Description
This nice corner house is offered through an Offer Starting Price of € 395,000 k.k.
CORNER HOUSE located in the spacious Molenbuurt with a beautiful secluded location on a wide street with lots of greenery and a park with playground at the front.
In the spacious garden there is a wooden detached shed/garage (approx. 23m2) made of maintenance-free red cedar with veranda. There is no entrance for a car, but motorcycles can easily enter. There are 4 bedrooms, including a large bedroom in the attic with a dormer window. Ideal for a family and/or someone looking for a large home with an extra large storage room in the garden. The deep garden is located on the northwest.
Year of construction 1985. Usable area approx. 116 m2, plot no less than 238 m2 of private land.
There are various facilities in the residential area, including: schools, public transport and various sports and recreational facilities. Within a few minutes by bike you will find the Almere-Buiten shopping center as well as the railway station (easily accessible even on foot). From this location you have a fast connection to Amsterdam and Lelystad.
Layout:
Ground floor:
Hall / wardrobe, stairs, toilet and access to the garden-oriented living room. The living room is located at the rear and there is an open kitchen at the front. The kitchen is equipped with an L-shape kitchen unit with a (separate) refrigerator, dishwasher, microwave, oven and a gas hob.
At the front there is an unobstructed view of a wide street with lots of greenery. From the living room there is access to the backyard through a garden door. The garden is beautifully landscaped with a lawn, cozy sitting area and, as icing on the cake, a spacious wooden shed/garage (you cannot enter it with the car) with double doors to the street and a veranda in the backyard. Due to its corner location, the garden is extra wide and there is covered storage space of approximately 10m2 along the side of the house.
1st floor:
Landing with access to 3 bedrooms and the bathroom. The bathroom, lightly tiled and equipped with a bath with shower facilities, washbasin, heating and a toilet.
2nd floor:
Landing with access to a washing machine room where there is also a hot water boiler. The hot air system has been written off and needs to be replaced. The living room and the large bedroom are heated by energy-efficient infrared panels. Additional storage space can be found behind the knee bulkheads. The 4th (bed)room has a dormer window on the garden side. This room can serve as an office and/or hobby room.
Acceptance in consultation can be done quickly
Disclaimer: this information has been compiled with due care. However, no liability is accepted on our part for any incompleteness, inaccuracy or otherwise, or the consequences thereof. All specified sizes and surfaces are indicative.
Features
Transfer of ownership
- Last asking price
- € 395,000 kosten koper
- Asking price per m²
- € 3,405
- Status
- Sold
Construction
- Kind of house
- Single-family home, corner house
- Building type
- Resale property
- Year of construction
- 1985
- Type of roof
- Gable roof covered with roof tiles
Surface areas and volume
- Areas
- Living area
- 116 m²
- Exterior space attached to the building
- 10 m²
- External storage space
- 23 m²
- Plot size
- 238 m²
- Volume in cubic meters
- 395 m³
Layout
- Number of rooms
- 5 rooms (4 bedrooms)
- Number of bath rooms
- 1 bathroom and 1 separate toilet
- Bathroom facilities
- Bath, toilet, and washstand
- Number of stories
- 3 stories
- Facilities
- TV via cable
Energy
- Energy label
- Insulation
- Double glazing and completely insulated
- Heating
- Electric heating
- Hot water
- Electrical boiler
Cadastral data
- ALMERE M 367
- Cadastral map
- Area
- 238 m²
- Ownership situation
- Full ownership
Exterior space
- Location
- Alongside a quiet road and in residential district
- Garden
- Back garden, front garden and side garden
- Back garden
- 123 m² (17.50 metre deep and 7.00 metre wide)
- Garden location
- Located at the northwest with rear access
Storage space
- Shed / storage
- Detached wooden storage
- Facilities
- Electricity
Parking
- Type of parking facilities
- Public parking
Photos 41
© 2001-2024 funda








































