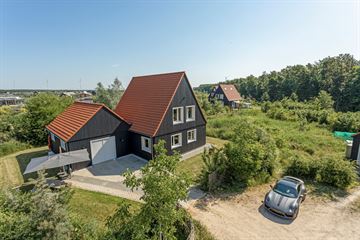
Description
Detached and sustainable living in Mooi Oosterwold; a special residential area with 7 detached houses surrounded by a beautiful park landscape with fruit trees and fruit-bearing shrubs. The sustainable homes in the park are based on the popular Austrian homes built throughout the Netherlands in the 1950s. The exclusive designer house at number 173 has two spacious bedrooms, two luxury bathrooms, an insane kitchen and a beautiful living room. The attached garage of 48 m² with attic room offers the possibility to combine living with working or to create extra (bedroom) rooms.
The homes in Mooi Oosterwold are accessed by semi-paved roads and brinks made of crushed natural stone (dolomite and limestone). The loose grouping of the houses, built on mounds and around the small bays, gives a village feel. You can walk into the Cathedral Forest on two sides via the landscape park. Amenities are available in the new Nobelhorst urban neighbourhood, in Almere and in the Gooi (Huizen).
Layout:
Ground floor:
On the right side is the entrance to this exclusive, excellently maintained house. The hall, like the rest of the house, is the epitome of atmosphere and luxury. On the right-hand side is the open board staircase to the first floor and on the left-hand side the stylish toilet room with hand basin.
Two black glazed doors connect the hall to the living room, which could be presented in a living magazine. The seating area at the rear is more than 8 metres wide and the dining area adjoins the kitchen, where the heart of the cooking enthusiast beats faster. The 8-metre-long wall unit is equipped with all the necessary top-quality appliances: the induction pitt cooking, wine refrigerator, oven, combination microwave, dishwasher, Quooker and a fridge ensure that you lack nothing.
The living room has a door to the 48 m² garage with double doors at the front, a door to the garden and an attic room. It is possible to convert the garage and attic room into a workspace, bedroom with bathroom or as additional living space.
First floor:
Not only on the ground floor, but also on the upper floor, this is a fantastic home. Two storage rooms and two bedrooms can be reached from the landing. Both bedrooms have their own luxurious bathroom.
The room at the front is the master bedroom, divided into a sleeping and dressing area. In the en-suite bathroom, you will see a large walk-in shower, a recess with toilet and a wide washbasin. At the rear is the second bedroom, done in the same style. The attached bathroom is laid out with a walk-in shower and washbasin.
Outside:
Surrounding the house is a lawned garden with open access to the shared parkland. There are several places to sit outside and the driveway has parking for several cars.
Surroundings:
Living in Mooi Oosterwold is unique in many ways. The layout of the park landscape gives the feeling of living in a nature reserve with all the amenities of Almere and the Randstad nearby. Within half an hour you can be in the city centres of Amsterdam and Utrecht, while the Gooi is about a 10-minute drive away.
Parking:
The spacious garage and driveway offer parking for several cars.
Details:
- Living area approx. 181 m²
- Fully fitted with underfloor heating
- Gigantic garden of approx. 1,539 m²
- Possibility for as many as 28 solar cells, with this number the house can be self-sufficient!
- Two spacious bedrooms and two luxury bathrooms
- Very spacious garage with attic room (possibility of additional bedrooms or live/work combination)
- Energy label A 19-06-2023
- The house is part of the VVE Mooi Oosterwold with 7 members. The annual contribution for the maintenance of the common parts is € 315,- In addition, there is the membership of the VVE for the access road Vrije Vogellaan (association Tureluur Zuid). Membership of this association amounts to € 26.25 per household per quarter
- Project notary applicable
Features
Transfer of ownership
- Last asking price
- € 840,000 kosten koper
- Asking price per m²
- € 4,641
- Service charges
- € 26 per month
- Status
- Sold
Construction
- Kind of house
- Single-family home, detached residential property
- Building type
- Resale property
- Year of construction
- 2018
- Specific
- Partly furnished with carpets and curtains
- Type of roof
- Gable roof covered with roof tiles
- Quality marks
- GIW Waarborgcertificaat
Surface areas and volume
- Areas
- Living area
- 181 m²
- Other space inside the building
- 23 m²
- Plot size
- 14,449 m²
- Volume in cubic meters
- 757 m³
Layout
- Number of rooms
- 3 rooms (2 bedrooms)
- Number of bath rooms
- 2 bathrooms and 1 separate toilet
- Bathroom facilities
- 2 walk-in showers, underfloor heating, 2 sinks, 2 washstands, and toilet
- Number of stories
- 2 stories
- Facilities
- Alarm installation, skylight, optical fibre, mechanical ventilation, and TV via cable
Energy
- Energy label
- Heating
- Complete floor heating and heat pump
- Hot water
- Central facility
Cadastral data
- ALMERE C 2277
- Cadastral map
- Area
- 14,449 m² (part of parcel)
- Ownership situation
- Ownership encumbered with building and planting rights
Exterior space
- Location
- On the edge of a forest, sheltered location, outside the built-up area, in wooded surroundings and in residential district
- Garden
- Surrounded by garden
Storage space
- Shed / storage
- Detached wooden storage
- Facilities
- Electricity and running water
Garage
- Type of garage
- Attached wooden garage
- Capacity
- 3 cars
- Facilities
- Electrical door, loft, electricity, heating and running water
- Insulation
- Completely insulated
Parking
- Type of parking facilities
- Parking on private property and public parking
Photos 46
© 2001-2025 funda













































