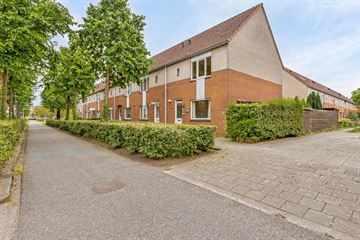
Description
This spacious corner house is located in a nice location in the Staatsliedenbuurt in Almere Center. Within walking distance of the bustling center of Almere and the central station, yet in a quiet, green neighborhood, that is an ideal combination!
This spacious and bright corner house has a surprising amount of space and with the large southwest-facing garden you have a place to enjoy the sun or the shade at any time of the day. The garden has two spacious sheds and is low-maintenance landscaped with a number of borders with beautiful flowering plants. The house is standing on a car-free street with only a cycle path in front of it. Due to the structure of the neighborhood, with its many green areas between the houses, the neighborhood has a cozy atmosphere.
The house itself is spacious and light and offers many possibilities. The open kitchen is also very spacious and situated at the front of the house. On the first floor there are two large bedrooms and a bathroom and on the second floor is the third bedroom and the area for the washing machine.
Layout:
ground floor - hallway with electrical cupboard, toilet, staircase with a stair closet underneath, living room and spacious open kitchen. The kitchen layout is in a spacious corner in a black/gray color scheme. Several pieces of equipment are no longer working. The ground floor has a tiled floor.
first floor - landing that provides access to two very spacious bedrooms (with the possibility of 3 bedrooms) and a bathroom with bath, shower and sink in marble and black.
second floor - access to the attic floor via a staircase and access door. Here is the third bedroom with skylight. The washing machine connection and mechanical ventilation unit are also located here.
Particularities:
- energy label A
- spacious plot on a free corner
- bright and spacious living room and kitchen
- garden located on the southwest
- walking distance from the center of Almere and Central Station
- all amenities nearby
- green and quiet living environment
With the necessary love and attention you can turn this home into a true paradise. If you would like to come and see it for yourself, make an appointment with us and we will be happy to welcome you to the house!
Acceptance of the house after consultation.
Features
Transfer of ownership
- Last asking price
- € 375,000 kosten koper
- Asking price per m²
- € 3,788
- Status
- Sold
Construction
- Kind of house
- Single-family home, corner house
- Building type
- Resale property
- Year of construction
- 1986
- Specific
- Partly furnished with carpets and curtains
- Type of roof
- Gable roof covered with roof tiles
Surface areas and volume
- Areas
- Living area
- 99 m²
- External storage space
- 8 m²
- Plot size
- 132 m²
- Volume in cubic meters
- 350 m³
Layout
- Number of rooms
- 4 rooms (3 bedrooms)
- Number of bath rooms
- 1 bathroom and 1 separate toilet
- Bathroom facilities
- Shower, bath, and sink
- Number of stories
- 3 stories
- Facilities
- Outdoor awning, skylight, optical fibre, mechanical ventilation, passive ventilation system, and TV via cable
Energy
- Energy label
- Insulation
- Mostly double glazed and completely insulated
- Heating
- District heating
- Hot water
- District heating
Cadastral data
- ALMERE O 4981
- Cadastral map
- Area
- 132 m²
- Ownership situation
- Full ownership
Exterior space
- Location
- Alongside a quiet road and in residential district
- Garden
- Back garden and front garden
- Back garden
- 75 m² (10.00 metre deep and 7.50 metre wide)
- Garden location
- Located at the southwest with rear access
Storage space
- Shed / storage
- Detached wooden storage
- Facilities
- Electricity
- Insulation
- No insulation
Parking
- Type of parking facilities
- Public parking
Photos 33
© 2001-2025 funda
































