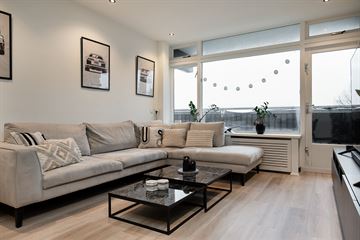
Description
Completely modernized three-room apartment within walking distance of the Zegerplas. In this bright and attractive apartment, a new kitchen, bathroom and toilet were installed in 2021, new floors were laid and the walls were plastered and painted. There is now a bright living room, a modern kitchen, two bedrooms, a modern bathroom and a west-facing balcony.
The location is ideal! For daily shopping you can go to the "De Ridderhof" shopping center and the center of Alphen aan den Rijn with a more extensive range of shops is within cycling distance. At the nearby Zegersloot recreation area you will find terraces along the water, walking and cycling paths, playground equipment, catering, water sports and an outdoor sports area.
The accessibility of cities such as Amsterdam, Leiden and Rotterdam is good, both by public transport due to a bus stop within walking distance and the NS station within cycling distance, and by car due to quickly accessible arterial roads. There is plenty of free parking around the complex.
Particularities:
- Completely modernized in 2021
- Bright living room
- Modern kitchen with cooking island
- House wide balcony facing west
- The apartment is completely gas-free
- Elevator
- Own (bicycle) storage on the ground floor
- Service costs € 393 per month including € 79 advance heating costs
- Within walking distance of the Zegersloot recreational area and Ridderhof shopping center
- Good accessibility by public transport and car
LAYOUT
Ground floor: closed entrance in central hall with doorbells, mailboxes, elevators, staircase and access to the private (bicycle) storage room.
Sixth floor: entrance through a tour portal to the hall with access to all rooms.
The spacious living room at the rear has a beautiful floor and gives access to the west-facing balcony where you can enjoy the afternoon and evening sun.
The modern kitchen, also at the rear, is equipped with a cooking island with breakfast bar, a marble worktop, plenty of storage space and various built-in appliances, namely: induction hob, extractor hood, combi oven, dishwasher and fridge-freezer combination. The kitchen also has access to the balcony.
At the front are two bedrooms, one with a storage cupboard with washing machine connection. There is also a separate toilet and a modern bathroom with a walk-in shower and washbasin.
Features
Transfer of ownership
- Last asking price
- € 275,000 kosten koper
- Asking price per m²
- € 3,235
- Status
- Sold
- VVE (Owners Association) contribution
- € 393.00 per month
Construction
- Type apartment
- Galleried apartment (apartment)
- Building type
- Resale property
- Year of construction
- 1969
Surface areas and volume
- Areas
- Living area
- 85 m²
- Exterior space attached to the building
- 9 m²
- Volume in cubic meters
- 257 m³
Layout
- Number of rooms
- 3 rooms (2 bedrooms)
- Number of bath rooms
- 1 bathroom and 1 separate toilet
- Bathroom facilities
- Shower, sink, and washstand
- Number of stories
- 1 story
- Facilities
- Optical fibre, elevator, and TV via cable
Energy
- Energy label
- Insulation
- Mostly double glazed
- Heating
- Communal central heating
- Hot water
- Electrical boiler and gas water heater
Cadastral data
- OUDSHOORN C 9231
- Cadastral map
- Ownership situation
- Full ownership
Exterior space
- Location
- In residential district
- Balcony/roof terrace
- Balcony present
Storage space
- Shed / storage
- Storage box
- Facilities
- Electricity
- Insulation
- No insulation
Parking
- Type of parking facilities
- Public parking
VVE (Owners Association) checklist
- Registration with KvK
- Yes
- Annual meeting
- Yes
- Periodic contribution
- Yes (€ 393.00 per month)
- Reserve fund present
- Yes
- Maintenance plan
- Yes
- Building insurance
- Yes
Photos 33
© 2001-2025 funda
































