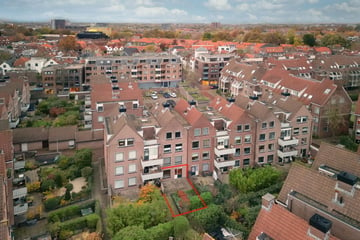
Description
Wonen met het gemak en de gezelligheid van de binnenstad maar toch op een rustige locatie. De woning beschikt over een ruime slaapkamer, praktische badkamer, een lichte woonkamer met openkeuken en toegang tot de royale tuin van circa 53 m² op het zuidoosten. Tevens behoort bij deze woning een separate berging. De bruisende binnenstad met alle voorzieningen bevindt zich op één minuut loopafstand. Ook het openbaar vervoer en de uitvalswegen zijn zeer nabij gelegen.
I N D E L I N G:
Begane grond: Gezamenlijke ingang voor 8 appartementen, hal met brievenbussen, tussendeur naar trappenhuis.
Entree/hal van het appartement met toiletruimte, de badkamer met ligbad/douche en wasmachine en droger opstelling. De woonkamer heeft veel lichtinval en heeft een parketvloer. Aan de voorzijde zit de royale slaapkamer met vaste kastenwand.
De openkeuken in lichte kleurstelling is voorzien van koel- vriescombinatie, 4-pits gasstel, oven, vaatwasser en afzuigkap. In de hoek van de keuken is de cv-kast met cv-ketel en mechanische ventilatie, beide in 2018 vernieuwd.
Tuin: de brede achtertuin is gelegen op het zuidoosten en beschikt over een zonneterras en groene borders. De tuin is gelegen over de hele breedte van de woning en circa 10 meter diep, door de grootte van de tuin is er altijd een mogelijk om zowel in de zon als in de schaduw te zitten.
K E N M E R K E N:
- bouwjaar 1983
- woonoppervlakte 58 m²
- energielabel C
- separate berging
- mooie ligging in de historische binnenstad
- VvE bijdrage per maand € 200,26
Features
Transfer of ownership
- Last asking price
- € 287,500 kosten koper
- Asking price per m²
- € 4,957
- Status
- Sold
- VVE (Owners Association) contribution
- € 226.90 per month
Construction
- Type apartment
- Ground-floor apartment (apartment)
- Building type
- Resale property
- Year of construction
- 1983
- Specific
- Protected townscape or village view (permit needed for alterations)
Surface areas and volume
- Areas
- Living area
- 58 m²
- External storage space
- 5 m²
- Volume in cubic meters
- 202 m³
Layout
- Number of rooms
- 2 rooms (1 bedroom)
- Number of bath rooms
- 1 bathroom and 1 separate toilet
- Bathroom facilities
- Shower, bath, sink, and washstand
- Number of stories
- 1 story
- Located at
- Ground floor
- Facilities
- Optical fibre, mechanical ventilation, passive ventilation system, and TV via cable
Energy
- Energy label
- Insulation
- Roof insulation, partly double glazed, insulated walls and floor insulation
- Heating
- CH boiler
- Hot water
- CH boiler
- CH boiler
- Intergas HR combi-ketel (gas-fired combination boiler from 2018, in ownership)
Cadastral data
- AMERSFOORT E 8644
- Cadastral map
- Ownership situation
- Full ownership
- AMERSFOORT E 8644
- Cadastral map
- Ownership situation
- Full ownership
- AMERSFOORT E 8644
- Cadastral map
- Ownership situation
- Full ownership
Exterior space
- Location
- Alongside a quiet road and in centre
- Garden
- Back garden and sun terrace
- Back garden
- 53 m² (10.05 metre deep and 5.30 metre wide)
- Garden location
- Located at the southeast with rear access
Storage space
- Shed / storage
- Storage box
Parking
- Type of parking facilities
- Resident's parking permits
VVE (Owners Association) checklist
- Registration with KvK
- Yes
- Annual meeting
- Yes
- Periodic contribution
- Yes (€ 226.90 per month)
- Reserve fund present
- Yes
- Maintenance plan
- Yes
- Building insurance
- Yes
Photos 18
© 2001-2024 funda

















