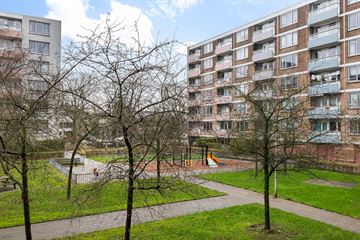
Description
In de wijk Liendert ligt deze ruime maisonnette woning met maar liefst 6 kamers; de luxe van een eigen zonnige tuin; een balkon en een royale inpandige berging. Ook de ligging is gunstig op korte afstand van de gezellige binnenstad van Amersfoort. In de directe omgeving bevinden zich diverse scholen en winkels. Wilt u gebruik maken van het openbaar vervoer dan bent u binnen 10 minuten fietsafstand bij het NS-station Schothorst.
In het nabij gelegen Waterwingebied kunt u terecht voor een sportieve uitdaging of rustige wandeling.
Ook de diverse uitvalswegen naar de A1 en A28 zijn snel en gemakkelijk te bereiken.
Centrale entree met bellenplateau, intercom, brievenbussen, lift en trapopgang.
BEGANE GROND: Twee slaapkamers en de ruime berging bevinden zich op de begane grond. De grote slaapkamer is voorzien van een vaste wastafel. De tweede slaapkamer heeft toegang naar de ruime, beschutte tuin. De tuin met ligging op het zuidwesten is toegankelijk via een achterom. De inpandige berging biedt naast veel bergruimte plaats voor het stallen van de fietsen.
EERSTE VERDIEPING: Entree, portaal met meterkast. Ruime hal met inbouwkast, toiletruimte en toegang tot de diverse vertrekken. De keuken is gesitueerd aan de voorzijde van het appartement en beschikt over een gasfornuis, afwasmachine, afzuigkap en koelkast. De cv-ketel is weggewerkt in een afgesloten kast in de keuken. Vervolgens loopt u door naar de woonkamer met veel lichtinval. Vanuit de woonkamer heeft u via de dubbele deuren toegang tot de zijkamer. Deze kamer wordt gebruikt als werkkamer maar is eventueel te gebruiken als extra slaapkamer. Vanaf hier heeft u toegang tot het zonnige balkon. Op deze verdieping bevinden zich twee slaapkamers en de badkamer met douche, wastafel en wasmachine aansluiting en droger.
Bijzonderheden:
- Ruime maisonnette met 4 slaapkamers.
- Balkon en tuin met achterom.
- Royale berging op de begane grond.
- Voldoende parkeergelegenheid in de directe omgeving.
- Servicekosten € 299,72 per maand.
- Woonoppervlakte 121 m².
Features
Transfer of ownership
- Last asking price
- € 319,000 kosten koper
- Asking price per m²
- € 2,874
- Status
- Sold
- VVE (Owners Association) contribution
- € 299.72 per month
Construction
- Type apartment
- Maisonnette (apartment)
- Building type
- Resale property
- Year of construction
- 1966
- Specific
- Partly furnished with carpets and curtains
- Type of roof
- Flat roof covered with asphalt roofing
Surface areas and volume
- Areas
- Living area
- 111 m²
- Other space inside the building
- 10 m²
- Exterior space attached to the building
- 9 m²
- Volume in cubic meters
- 404 m³
Layout
- Number of rooms
- 6 rooms (4 bedrooms)
- Number of bath rooms
- 1 bathroom and 1 separate toilet
- Bathroom facilities
- Shower and sink
- Number of stories
- 2 stories
- Located at
- 1st floor
- Facilities
- Optical fibre and passive ventilation system
Energy
- Energy label
- Insulation
- Energy efficient window
- Heating
- CH boiler
- Hot water
- CH boiler
- CH boiler
- Nefit Proline (gas-fired combination boiler from 2020, in ownership)
Cadastral data
- AMERSFOORT A 6892
- Cadastral map
- Ownership situation
- Full ownership
- AMERSFOORT A 6892
- Cadastral map
- Ownership situation
- Full ownership
Exterior space
- Location
- Alongside a quiet road and in residential district
- Garden
- Back garden
- Back garden
- 50 m² (6.00 metre deep and 8.40 metre wide)
- Garden location
- Located at the southwest with rear access
- Balcony/roof terrace
- Balcony present
Storage space
- Shed / storage
- Storage box
- Facilities
- Electricity
Parking
- Type of parking facilities
- Public parking
VVE (Owners Association) checklist
- Registration with KvK
- Yes
- Annual meeting
- Yes
- Periodic contribution
- Yes (€ 299.72 per month)
- Reserve fund present
- Yes
- Maintenance plan
- Yes
- Building insurance
- Yes
Photos 35
© 2001-2024 funda


































