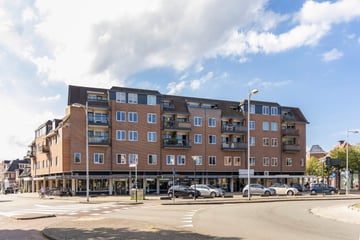
Description
Op een super locatie mogen wij aanbieden deze superleuke en goed onderhouden studio met balkon en eigen berging.
De studio ligt op de 4e verdieping van een kleinschalig appartementencomplex op de rand van het centrum van Amersfoort. Vanaf het balkon heb je een prachtig uitzicht over het centrum van Amersfoort.
De historische binnenstad van Amersfoort met al haar winkels, terrassen en gezelligheid ligt op een steenworp afstand. Door de centrale ligging ben je ook zo bij het Centraal Station van Amersfoort en de winkels aan de Leusderweg. Voor de dagelijkse boodschappen loop je naar supermarkt Plus aan de Stadsring. Wil je ontspannen dan kun je terecht in het nabijgelegen Stolbergpark, de bossen van Nimmerdor of park Randenbroek.
Op de begane grond bevindt zich de centrale, afgesloten entree met intercom, trapopgang en lift.
Entree, gang met toegang tot de badkamer. Vervolgens loop je door naar de woonkamer met keurige laminaatvloer. Wat direct opvalt is het balkon met fantastisch vrij uitzicht over het Julianaplein en het centrum van Amersfoort.
De studio is praktisch ingedeeld met een slaapgedeelte en een open keuken in lichte kleurstelling. De keuken is voorzien van een 4-pits gasfornuis, vaatwasser en een combimagnetron.
In de ruime badkamer bevindt zich de wasmachineaansluiting, het toilet, een wastafel en douche.
Verder beschikt de studio over een berging in de onderbouw.
Kortom een super leuke studio voor starters op een toplocatie.
Wij laten het je graag zien tijdens een bezichtiging.
Kenmerken:
- ruim, omsloten balkon met mooi uitzicht;
- berging in de onderbouw;
- complex voorzien van lift;
- bijdrage VvE € 117,-- per maand;
- gelegen nabij de binnenstad, winkels en het Centraal Station van Amersfoort.
Features
Transfer of ownership
- Last asking price
- € 225,000 kosten koper
- Asking price per m²
- € 6,081
- Status
- Sold
- VVE (Owners Association) contribution
- € 117.00 per month
Construction
- Type apartment
- Apartment with shared street entrance (apartment)
- Building type
- Resale property
- Year of construction
- 1981
- Specific
- Partly furnished with carpets and curtains
- Type of roof
- Flat roof
Surface areas and volume
- Areas
- Living area
- 37 m²
- Exterior space attached to the building
- 6 m²
- External storage space
- 4 m²
- Volume in cubic meters
- 118 m³
Layout
- Number of rooms
- 1 room
- Number of bath rooms
- 1 bathroom and 1 separate toilet
- Bathroom facilities
- Shower, toilet, and sink
- Number of stories
- 1 story
- Located at
- 4th floor
- Facilities
- Optical fibre, elevator, mechanical ventilation, and passive ventilation system
Energy
- Energy label
- Insulation
- Double glazing and completely insulated
- Heating
- CH boiler
- Hot water
- CH boiler
- CH boiler
- Remeha Avant (gas-fired combination boiler from 2009, in ownership)
Cadastral data
- AMERSFOORT H 2746
- Cadastral map
- Ownership situation
- Full ownership
Exterior space
- Location
- Unobstructed view
- Balcony/roof terrace
- Balcony present
Storage space
- Shed / storage
- Built-in
Parking
- Type of parking facilities
- Paid parking and resident's parking permits
VVE (Owners Association) checklist
- Registration with KvK
- Yes
- Annual meeting
- Yes
- Periodic contribution
- Yes (€ 117.00 per month)
- Reserve fund present
- Yes
- Maintenance plan
- Yes
- Building insurance
- Yes
Photos 30
© 2001-2025 funda





























