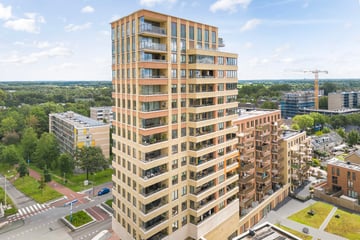
Description
Wilt u onderhoudsvrij en energiezuinig wonen met één van de mooiste uitzichten over Amersfoort? Dit 3-kamer appartement is in 2020 opgeleverd en nagenoeg nieuw. Het appartementencomplex ligt aan de rand van het centrum van Amersfoort en voldoet in alle opzichten aan de woonwensen van deze tijd zoals een moderne keuken, een mooie pvc vloer met vloerverwarming, een overdekt balkon, een eigen berging en parkeerplaats in de parkeergarage.
Woonoppervlakte: 67 m²
Op loopafstand bent u niet alleen in de leukste stad van Europa ook diverse sportfaciliteiten zijn in de directe nabijheid. Wat dacht u van een verfrissende duik in het zwembad Amerena of een wandeling in één van de nabijgelegen stadsparken. Daarnaast is de ligging centraal t.o.v. de A28 / A1 en het NS-station.
APPARTEMENT: Begane grond appartementencomplex: moderne entree met bellentableau, brievenbussen, lift en trapopgang.
Entree appartement: hal met separaat toilet, meterkast en toegang tot de verschillende vertrekken waaronder een praktische (berg)ruimte met opstelplaats voor warmte terugwin installatie, de cv-ketel en de wasmachine/droger. Vervolgens loopt u door naar de ruime woonkamer met brede schuifpui naar het balkon. De moderne keuken staat in open verbinding met de woonkamer. De keuken in lichte kleurstelling is voorzien van de benodigde inbouwapparatuur zoals een combi-oven, koelkast, vaatwasser, inductiekookplaat en een afzuigkap.
In de gang bevindt zich de ruime, geheel betegelde badkamer met een inloopdouche en wastafel.
De twee slaapkamers bevinden zich aan de achterzijde van het appartement.
Parkeren, berging en binnentuin: onder het complex bevindt zich de parkeergarage. Hier beschikt het appartement over een eigen parkeerplaats.
Bewoners van het complex hebben toegang tot de binnentuin en kunnen gebruik maken van de gemeenschappelijke fietsenstalling.
Bijzonderheden:
- Het gehele appartement is voorzien van een moderne pvc-vloer met vloerverwarming.
- Servicekosten circa € 193,- per maand inclusief parkeerplaats.
- Ideale ligging op loopafstand van het centrum van Amersfoort en nabij de uitvalswegen A1/A28.
Features
Transfer of ownership
- Last asking price
- € 339,000 kosten koper
- Asking price per m²
- € 5,060
- Status
- Sold
- VVE (Owners Association) contribution
- € 193.00 per month
Construction
- Type apartment
- Apartment with shared street entrance (apartment)
- Building type
- Resale property
- Year of construction
- 2020
- Specific
- Partly furnished with carpets and curtains
- Type of roof
- Flat roof
Surface areas and volume
- Areas
- Living area
- 67 m²
- Exterior space attached to the building
- 11 m²
- External storage space
- 5 m²
- Volume in cubic meters
- 218 m³
Layout
- Number of rooms
- 3 rooms (2 bedrooms)
- Number of bath rooms
- 1 bathroom and 1 separate toilet
- Number of stories
- 1 story
- Located at
- 6th floor
- Facilities
- Optical fibre, elevator, mechanical ventilation, passive ventilation system, and sliding door
Energy
- Energy label
- Insulation
- Double glazing and completely insulated
- Heating
- CH boiler and heat recovery unit
- Hot water
- CH boiler and central facility
- CH boiler
- Intergas (gas-fired combination boiler from 2020, in ownership)
Cadastral data
- AMERSFOORT A 8102
- Cadastral map
- Ownership situation
- Full ownership
- AMERSFOORT A 8102
- Cadastral map
- Ownership situation
- Full ownership
- AMERSFOORT A 8102
- Cadastral map
- Ownership situation
- Full ownership
Exterior space
- Location
- In residential district and unobstructed view
Storage space
- Shed / storage
- Storage box
Garage
- Type of garage
- Underground parking
Parking
- Type of parking facilities
- Parking on gated property and parking garage
VVE (Owners Association) checklist
- Registration with KvK
- Yes
- Annual meeting
- Yes
- Periodic contribution
- Yes (€ 193.00 per month)
- Reserve fund present
- Yes
- Maintenance plan
- Yes
- Building insurance
- Yes
Photos 34
© 2001-2025 funda

































