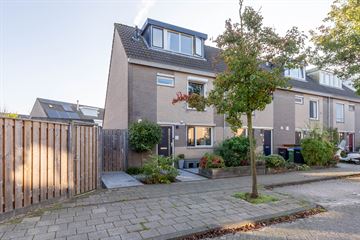
Description
Berlagestraat 22 Amersfoort
In de geliefde woonwijk Zielhorst staat deze goed onderhouden hoekwoning met drie (vh 4) royale slaapkamers, achterom, stenen berging en houten bergruimte. De woning is smaakvol ingericht met fraaie houtenvloer, stalen deur, moderne keuken, twee dakkapellen en zeer fraaie recent aangelegde privacyvolle tuin.
De woning is op zeer korte afstand gelegen van het Stadspark, winkelcentrum Emiclaer, NS station Schothorst en uitvalswegen. De wijk Zielhorst kenmerkt zich door zijn autoluwe opzet en gunstige ligging in de stad Amersfoort. Hierdoor is het centrum van Amersfoort per fiets zeer goed bereikbaar.
Indeling:
Entree, hal, vrij-hangend toilet met fontein in lichte kleurstelling, meterkast, lichte ruime woonkamer met mooie houten vloer. Via een deur in de woonkamer heeft u toegang tot de verzorgde achtertuin. Aan de voorzijde bevindt zich de moderne keuken met inbouwapparatuur. De gehele woning is afgewerkt in neutrale kleurstellingen.
Eerste verdieping:
Overloop, twee riante slaapkamers waarbij de kamer aan de achterzijde (oorspronkelijk twee slaapkamers) door het plaatsen van een dakkapel een zeer royale kamer is geworden. De moderne badkamer in wit/grijze kleurstelling is voorzien van een inloopdouche, wastafelmeubel, handdoekenradiator en tweede toilet.
Tweede verdieping:
Voorzolder met dakraam en wasmachine- en droger en cv-ketel opstelling en wastafel met warm en koud water. Ruime lichte kamer voorzien van een dakraam en dakkapel en bergruimte achter knieschotten.
Een nette en zorgvuldig onderhouden woning met een heerlijke ruimte!
Bijzonderheden:
- Kindvriendelijke wijk en een rustige locatie nabij alle voorzieningen;
- Keurig onderhouden en afgewerkt;
- Energielabel C;
- Bouwjaar 1989;
- Woonoppervlakte 101 m2;
- Perceeloppervlakte 148 m2.
Features
Transfer of ownership
- Last asking price
- € 467,500 kosten koper
- Asking price per m²
- € 4,629
- Status
- Sold
Construction
- Kind of house
- Single-family home, corner house
- Building type
- Resale property
- Year of construction
- 1989
- Type of roof
- Gable roof covered with roof tiles
Surface areas and volume
- Areas
- Living area
- 101 m²
- External storage space
- 4 m²
- Plot size
- 148 m²
- Volume in cubic meters
- 350 m³
Layout
- Number of rooms
- 4 rooms (3 bedrooms)
- Number of bath rooms
- 1 bathroom and 1 separate toilet
- Bathroom facilities
- Shower, toilet, and washstand
- Number of stories
- 3 stories
- Facilities
- Optical fibre and mechanical ventilation
Energy
- Energy label
- Insulation
- Completely insulated
- Heating
- CH boiler
- Hot water
- CH boiler
- CH boiler
- Gas-fired combination boiler from 2022, in ownership
Cadastral data
- AMERSFOORT O 219
- Cadastral map
- Area
- 148 m²
- Ownership situation
- Full ownership
Exterior space
- Location
- Alongside a quiet road, sheltered location, in residential district and unobstructed view
- Garden
- Back garden, front garden and side garden
- Back garden
- 60 m² (8.50 metre deep and 7.00 metre wide)
- Garden location
- Located at the east with rear access
Storage space
- Shed / storage
- Detached brick storage
Parking
- Type of parking facilities
- Public parking
Photos 46
© 2001-2024 funda













































