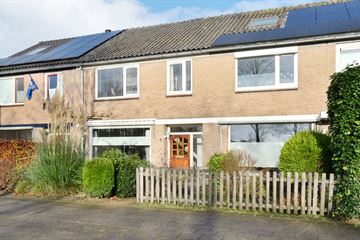
Description
Deze ruime tussenwoning is gelegen op korte afstand van het historische centrum van Amersfoort.
Het formaat van de woning is als fors te kwalificeren, waarvan de oorzaak met name in de breedte van de woning ligt. De breedte van ca 6 meter zorgt niet alleen voor veel binnenruimte, maar ook voor een goed bruikbare tuin.
Begane grond:
Entree met meterkast, eenvoudig toilet en een praktische trapkast. De ruime doorzon woonkamer is voorzien van een keurige laminaatvloer en de grote raampartijen zorgen voor veel daglicht. Vanuit de woonkamer is er vrij uitzicht op het aan de voorzijde gelegen groen. Aan de achterzijde van de woning ligt de dichte keuken, voorzien van een eenvoudig keukenblok en enige inbouwapparatuur. De tuin is vanuit de keuken toegankelijk.
Eerste verdieping:
Ruime overloop met toegang tot maar liefst 4 slaapkamers van goed formaat. De badkamer is in 2021 vernieuwd en is als modern te kwalificeren. De badkamer is uitgevoerd met een douche, zwevend toilet en een wastafelmeubel.
Vaste trap naar de tweede verdieping:
Open zolder met c.v.-opstelling, welke volledig naar eigen wens ingericht kan worden.
Algemeen:
De woning is in 1968 gebouwd en door de eerste eigenaar prima onderhouden. De woning is eenvoudig uitgevoerd, behoudens de badkamer. De woning beschikt over een energielabel C.
De achtertuin is gelegen op het noorden en te bereiken via een achterom. Er is een ruime stenen berging aanwezig van ca 13 m2.
Features
Transfer of ownership
- Last asking price
- € 425,000 kosten koper
- Asking price per m²
- € 3,125
- Status
- Sold
Construction
- Kind of house
- Single-family home, row house
- Building type
- Resale property
- Year of construction
- 1968
- Type of roof
- Gable roof covered with roof tiles
Surface areas and volume
- Areas
- Living area
- 136 m²
- External storage space
- 13 m²
- Plot size
- 171 m²
- Volume in cubic meters
- 471 m³
Layout
- Number of rooms
- 6 rooms (5 bedrooms)
- Number of bath rooms
- 1 bathroom and 1 separate toilet
- Bathroom facilities
- Shower, double sink, toilet, and washstand
- Number of stories
- 2 stories and an attic
- Facilities
- Outdoor awning and TV via cable
Energy
- Energy label
- Insulation
- Partly double glazed
- Heating
- CH boiler
- Hot water
- CH boiler
- CH boiler
- HR-combiketel (gas-fired combination boiler from 2009, in ownership)
Cadastral data
- AMERSFOORT A 4593
- Cadastral map
- Area
- 171 m²
- Ownership situation
- Full ownership
Exterior space
- Location
- Alongside park, in residential district and unobstructed view
- Garden
- Back garden and front garden
- Back garden
- 54 m² (8.50 metre deep and 6.30 metre wide)
- Garden location
- Located at the north with rear access
Storage space
- Shed / storage
- Detached brick storage
Parking
- Type of parking facilities
- Public parking
Photos 58
© 2001-2024 funda

























































