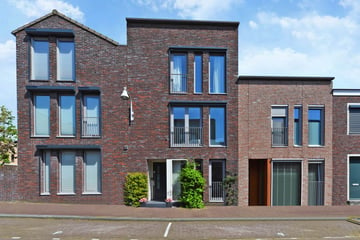
Description
Op zoek naar een ruime en charmante gezinswoning in Vathorst? Kom dan eens kijken op de Laaxumstraat 21. Gelegen in het geliefde deelplan De Laak, in de kindvriendelijke woonwijk Vathorst, biedt deze middenwoning alles wat je maar kunt wensen - en meer.
Bij binnenkomst word je direct verwelkomd door de strak afgewerkte en moderne keuken, die in 2018 volledig vernieuwd is. Voorzien van alle benodigde inbouwapparatuur, is dit de perfecte plek om je culinaire vaardigheden te laten stralen. Dankzij de grote ramen geniet je hier bovendien van veel natuurlijke lichtinval, wat de ruimte een frisse en uitnodigende sfeer geeft.
De uitgebouwde woonkamer aan de achterzijde van de woning biedt een heerlijke plek om te ontspannen en te genieten van quality time met familie en vrienden. Met veel lichtinval en directe toegang tot de achtertuin is dit de ideale setting voor gezellige avonden en ontspannen weekenden.
Op de eerste verdieping vind je drie ruime slaapkamers, allemaal met voldoende ruimte. De badkamer is keurig afgewerkt en beschikt over een ligbad, douchehoek, wastafel en toilet - alles wat je nodig hebt voor een verfrissende start van de dag.
Maar dat is nog niet alles! Op de tweede verdieping bevinden zich nog eens twee ruime slaapkamers, waardoor deze woning perfect is voor grotere gezinnen of juist voor een extra thuiswerkplek. En als kers op de taart beschikt deze woning over een garage, compleet met eigen meterkast en laadpaal - ideaal voor het veilig stallen van je auto en het opladen van elektrische voertuigen.
Buiten is de achtertuin onderhoudsvrij aangelegd, waardoor je optimaal kunt genieten van het buitenleven. Via de achtertuin heb je ook toegang tot het achtergelegen (afgesloten) binnenterrein, wat extra gemak biedt en een veilige speelplek voor kinderen garandeert.
Met zijn sfeervolle uitstraling en moderne gemakken is de Laaxumstraat 21 een woning die je simpelweg niet mag missen. Neem vandaag nog contact met ons op voor meer informatie of om een bezichtiging in te plannen.
Features
Transfer of ownership
- Last asking price
- € 550,000 kosten koper
- Asking price per m²
- € 3,929
- Status
- Sold
Construction
- Kind of house
- Single-family home, row house
- Building type
- Resale property
- Year of construction
- 2004
- Type of roof
- Flat roof covered with asphalt roofing
Surface areas and volume
- Areas
- Living area
- 140 m²
- External storage space
- 16 m²
- Plot size
- 128 m²
- Volume in cubic meters
- 498 m³
Layout
- Number of rooms
- 6 rooms (5 bedrooms)
- Number of bath rooms
- 1 bathroom and 1 separate toilet
- Bathroom facilities
- Shower, bath, toilet, and sink
- Number of stories
- 3 stories
- Facilities
- Optical fibre, mechanical ventilation, and TV via cable
Energy
- Energy label
- Insulation
- Roof insulation, double glazing, insulated walls, floor insulation and completely insulated
- Heating
- District heating
- Hot water
- Central facility
Cadastral data
- HOOGLAND B 3632
- Cadastral map
- Area
- 110 m²
- Ownership situation
- Full ownership
- HOOGLAND B 3634
- Cadastral map
- Area
- 18 m²
- Ownership situation
- Full ownership
Exterior space
- Location
- Alongside a quiet road and in residential district
- Garden
- Back garden
- Back garden
- 38 m² (7.50 metre deep and 5.00 metre wide)
- Garden location
- Located at the northeast with rear access
Garage
- Type of garage
- Detached brick garage
- Capacity
- 1 car
- Facilities
- Electricity
Parking
- Type of parking facilities
- Parking on private property and public parking
Photos 48
© 2001-2025 funda















































