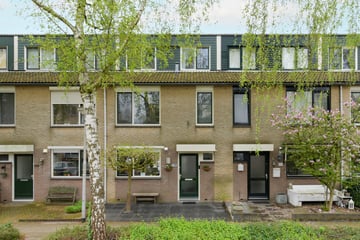
Description
Deze uitgebouwde tussenwoning ligt in de gewilde wijk Zielhorst, een rustige groene omgeving met alle gewenste voorzieningen binnen handbereik. Met een royale leefruimte op de begane grond en 4 slaapkamers boven is er genoeg ruimte voor het hele gezin.
Een woning waar je weinig aan hoeft te doen, goed geïsoleerd en afgelopen jaar voorzien van 10 zonnepanelen, waardoor de woning nu een energielabel A heeft. Zo houdt je de energiekosten laag!
Dankzij de rustige straat met alleen bestemmingsverkeer kunnen kinderen hier veilig spelen op straat of in de speeltuin om de hoek. Op korte afstand bevinden zich stadspark Schothorst, winkelcentrum Emiclaer, scholen en dagopvang. Wil je verder weg dan ben je zo bij het NS-station Schothorst of op de uitvalswegen A1 en A28.
Indeling:
Begane grond: Je komt de woning binnen in de hal met toilet en trap naar de eerste verdieping. Van daaruit stap je de uitgebouwde woonkamer binnen, een heerlijk grote leefruimte met voldoende plek voor een gezellige zithoek en ruimte voor een grote eettafel! De woonkamer heeft toegang tot de praktische trapkast en door de openslaande deuren kom je in de zonnige achtertuin met stenen berging.
De keuken in hoekopstelling ligt aan de voorzijde van de woning en heeft vrij zicht op de parkeerplaats en het groene in de straat.
Eerste verdieping: Vanaf de overloop kom je in de 3 slaapkamers en de moderne badkamer. Deze is in 2020 vernieuwd en is voorzien van ruime inloopdouche, wastafelmeubel, spiegel met verlichting en toilet.
Tweede verdieping: Door het plaatsen van een dakkapel is hier een ruime vierde slaapkamer gerealiseerd. De overloop biedt ruimte aan de wasmachine en drogeropstelling, de Cv-ketel en is voorzien van airconditioning.
Kenmerken:
- Energielabel A
- 10 Zonnepanelen
- Vernieuwde badkamer
- Rustige ligging, met alleen bestemmingsverkeer
- Schilderwerk uitgevoerd in 2023
Features
Transfer of ownership
- Last asking price
- € 469,500 kosten koper
- Asking price per m²
- € 3,912
- Status
- Sold
Construction
- Kind of house
- Single-family home, row house
- Building type
- Resale property
- Year of construction
- 1990
- Type of roof
- Gable roof covered with roof tiles
Surface areas and volume
- Areas
- Living area
- 120 m²
- External storage space
- 6 m²
- Plot size
- 130 m²
- Volume in cubic meters
- 420 m³
Layout
- Number of rooms
- 5 rooms (4 bedrooms)
- Number of bath rooms
- 1 bathroom and 1 separate toilet
- Bathroom facilities
- Walk-in shower, toilet, and sink
- Number of stories
- 3 stories
- Facilities
- Air conditioning, optical fibre, mechanical ventilation, passive ventilation system, and solar panels
Energy
- Energy label
- Insulation
- Roof insulation, double glazing, insulated walls and floor insulation
- Heating
- CH boiler
- Hot water
- CH boiler
- CH boiler
- Remeha Avanta (gas-fired combination boiler from 2010, in ownership)
Cadastral data
- AMERSFOORT N 1344
- Cadastral map
- Area
- 130 m²
- Ownership situation
- Full ownership
Exterior space
- Location
- Alongside a quiet road and in residential district
- Garden
- Back garden and front garden
- Back garden
- 51 m² (9.50 metre deep and 5.40 metre wide)
- Garden location
- Located at the east with rear access
Storage space
- Shed / storage
- Detached brick storage
Parking
- Type of parking facilities
- Public parking
Photos 32
© 2001-2025 funda































