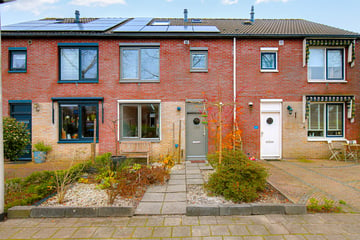
Description
Kersten Vastgoed & Makelaardij Presents: Energy-Efficient Family Home in Amersfoort Zielhorst
Are you looking for a comfortable and energy-efficient family home in Amersfoort? With a spacious garden, 4/5 bedrooms, and numerous sustainable upgrades? Look no further – this home has everything you need!
Highlights of this property:
- Energy label A+, ensuring low energy costs
- 16 solar panels (installed in 2022)
- New electrical panel (2022)
- HR glass for optimal insulation
- Spacious, bright kitchen with modern appliances
- New induction cooktop (2023)
- Beautifully landscaped garden facing east, with sunny and shaded spots throughout the day
About Zielhorst and Amersfoort
Zielhorst is one of the most sought-after neighborhoods in Amersfoort.
It is peaceful, green, and family-friendly, with plenty of play areas and parks. From Zielhorst, you can reach the vibrant city center of Amersfoort
in just a few minutes, known for its beautiful historic old town, cozy terraces, and excellent cultural amenities.
Amersfoort is also a city that heavily invests in sustainability and innovation, perfectly complementing the energy-efficient features of this home.
Accessibility
This home is excellently accessible, both by public transport and by car:
- Train and bus: Amersfoort Schothorst Station is just a 5-minute bike ride away, offering direct connections to Utrecht, Amsterdam, and Zwolle.
- Car: Within minutes, you can access the A1 or A28, making cities like Utrecht, Amsterdam, and Apeldoorn easily reachable.
- Bike-friendly: Amersfoort features safe bike paths and quick routes to the city center and surrounding neighborhoods.
Amenities Nearby
Zielhorst offers all amenities within easy reach:
- Shopping: Emiclaer Shopping Center is within walking distance, featuring a wide variety of supermarkets, specialty shops, and dining options.
- Schools and childcare: Several primary and secondary schools, as well as childcare facilities, are located nearby.
- Recreation: Enjoy the nearby parks, sports fields, and walking trails.
Layout
Ground Floor
This home features a spacious, bright living room of 30 m² with a wooden floor and a cozy fireplace. French doors lead directly to the beautifully landscaped garden.
The kitchen, 8 m², is bright and modern, equipped with built-in appliances, including a new induction cooktop (2023). Ideal for cooking enthusiasts!
Additionally, there is a hallway with stairs and a neatly finished toilet.
In short: a welcoming, functional, and inviting living space.
First Floor
On the first floor, you’ll find three bedrooms:
- A master bedroom of 14 m², large enough for a king-size bed and a spacious wardrobe.
- Two multifunctional rooms of 10 m² and 8 m², perfect as children’s rooms, guest rooms, or home offices.
The bathroom, 5 m², offers a practical layout with a toilet, shower cabin, and sink.
This floor is ideal for families or anyone looking for extra space.
Attic
The attic offers plenty of possibilities!
There is a landing with a central heating system and ample storage space.
Currently, there is one bedroom, but by adding one or two dormer windows, it’s possible to create two full-sized rooms.
This space can easily be tailored to your needs.
Garden
The garden is one of the highlights of this property!
The backyard is spacious and deep, featuring a lovely pond, a practical shed, and rear access.
Thanks to its east-facing orientation, you can enjoy the morning sun, while sunny and shaded areas are available throughout the day.
The garden is perfect for gardening enthusiasts and offers plenty of space for children to play or for enjoying meals outdoors.
Summary of Highlights
- Energy label A+
- 16 solar panels (2022)
- New electrical panel (2022)
- HR glass for optimal insulation
- Spacious, bright kitchen with a new induction cooktop (2023)
- Beautifully landscaped garden facing east, with sun and shade
- 4/5 bedrooms, with the potential to expand in the attic
- Centrally located in Zielhorst, close to shops, schools, and public transport
- Excellent accessibility by both public transport and car
Interested in this home? Contact us for a viewing and see for yourself why this could be your dream home!
Features
Transfer of ownership
- Last asking price
- € 450,000 kosten koper
- Asking price per m²
- € 4,286
- Status
- Sold
Construction
- Kind of house
- Single-family home, row house
- Building type
- Resale property
- Construction period
- 1981-1990
- Type of roof
- Gable roof covered with roof tiles
Surface areas and volume
- Areas
- Living area
- 105 m²
- External storage space
- 6 m²
- Plot size
- 147 m²
- Volume in cubic meters
- 364 m³
Layout
- Number of rooms
- 5 rooms (4 bedrooms)
- Number of bath rooms
- 1 bathroom and 1 separate toilet
- Bathroom facilities
- Shower, toilet, and sink
- Number of stories
- 3 stories
- Facilities
- Mechanical ventilation
Energy
- Energy label
- Heating
- CH boiler
- Hot water
- CH boiler
- CH boiler
- Remeha (gas-fired combination boiler from 2006, in ownership)
Cadastral data
- AMERSFOORT N 2184
- Cadastral map
- Area
- 147 m²
- Ownership situation
- Full ownership
Exterior space
- Location
- Alongside a quiet road and in residential district
- Garden
- Back garden and front garden
- Back garden
- 66 m² (12.00 metre deep and 5.50 metre wide)
- Garden location
- Located at the east with rear access
Storage space
- Shed / storage
- Detached brick storage
- Facilities
- Electricity
Parking
- Type of parking facilities
- Public parking
Photos 49
© 2001-2025 funda
















































