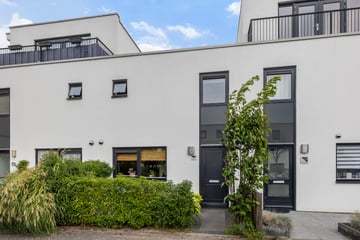
Description
BEZICHTIGINGSMOMENTEN ZIJN VOL
Met plezier bieden wij u aan deze goed onderhouden en fraai afgewerkte woning gelegen in de wijk Zielhorst. Zowel binnen als buiten heeft u geen omkijken; deze sfeervolle woning is volledig instapklaar met een moderne keuken, een prachtige badkamer en toilet en een fraai aangelegde tuin.
Dit alles klinkt toch als muziek in uw oren, niet voor niets ligt deze woning dan ook in de muziekbuurt in de wijk Zielhorst. De zogenaamde Hofwoning ligt in het Meanderpark waardoor de achtertuin grenst aan groenvoorziening met een speelplek voor kinderen. Verder bent u binnen enkele minuten bij het NS-station Schothorst en winkelcentrum Emiclaer. Er zijn diverse scholen en sportclubs in de directe omgeving en goede verbindingen naar de snelwegen A1 en A28.
In combinatie met de rustige ligging en het kindvriendelijk hofje maken het geheel tot een zeer prettige woonomgeving.
BEGANE GROND: hal met meterkast en garderobe en via de moderne taatsdeur heeft u toegang tot de ruime woonkamer met veel lichtinval. De open trap in de woonkamer zorgt voor de speelse indeling. De gehele beneden- verdieping is voorzien van een mooie marmoleum vloer.
Vervolgens de moderne keuken beschikt over de benodigde inbouwapparatuur zoals een 5-pitsgasfornuis, oven, quooker, vaatwasser en koelkast.
VERDIEPING: Op de verdieping drie ruim bemeten slaapkamers. De lichtkoepel zorgt voor veel lichtinval.
Op de overloop bevindt zich een vaste kast waar de cv-ketel en wasmachine/droger zijn geïnstalleerd.
De luxe badkamer is smaakvol gemoderniseerd met een ligbad incl. douche met infraroodlamp, wastafel en tweede toilet.
Het is misschien een optie om een extra verdieping te plaatsen zodat u extra slaapkamers kunt creëren.
TUIN: In de sfeervolle tuin geniet u door de vrije ligging van veel privacy. De tuin is aangelegd met verschillende terrassen, een gazon, borders en tegels. Achter in de tuin bevindt zich de vrijstaande houten berging; deze is via een achterom te bereiken.
Bijzonderheden:
- goed onderhouden tussenwoning voorzien van moderne keuken, badkamer en toilet;
- sfeervolle tuin met vrij uitzicht;
- gelegen nabij alle voorzieningen.
Features
Transfer of ownership
- Last asking price
- € 429,000 kosten koper
- Asking price per m²
- € 5,232
- Status
- Sold
Construction
- Kind of house
- Single-family home, row house
- Building type
- Resale property
- Year of construction
- 1992
- Specific
- Partly furnished with carpets and curtains
- Type of roof
- Flat roof
Surface areas and volume
- Areas
- Living area
- 82 m²
- External storage space
- 5 m²
- Plot size
- 128 m²
- Volume in cubic meters
- 290 m³
Layout
- Number of rooms
- 4 rooms (3 bedrooms)
- Number of bath rooms
- 1 bathroom and 1 separate toilet
- Bathroom facilities
- Bath, toilet, and sink
- Number of stories
- 2 stories
- Facilities
- Optical fibre, mechanical ventilation, passive ventilation system, and TV via cable
Energy
- Energy label
- Insulation
- Double glazing and insulated walls
- Heating
- CH boiler
- Hot water
- CH boiler
- CH boiler
- Nefit (gas-fired combination boiler from 2023, in ownership)
Cadastral data
- AMERSFOORT N 1643
- Cadastral map
- Area
- 10 m²
- Ownership situation
- Full ownership
- AMERSFOORT N 1629
- Cadastral map
- Area
- 113 m²
- Ownership situation
- Full ownership
- AMERSFOORT N 1642
- Cadastral map
- Area
- 5 m²
- Ownership situation
- Full ownership
Exterior space
- Location
- Alongside a quiet road and in residential district
- Garden
- Back garden and front garden
- Back garden
- 50 m² (9.45 metre deep and 5.30 metre wide)
- Garden location
- Located at the east with rear access
Storage space
- Shed / storage
- Detached wooden storage
Parking
- Type of parking facilities
- Public parking
Photos 47
© 2001-2024 funda














































