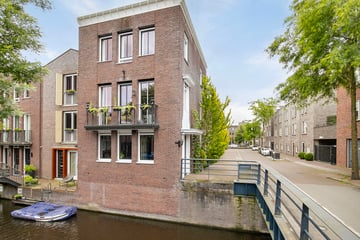
Description
Modern, ruim en een nette afwerking met energielabel A: deze hoekwoning aan de Scharwoudestraat heeft het allemaal! De woning is erg leuk gelegen, deels aan het water en deels aan de Scharwoudestraat. Met een licht woon- en eetgedeelte, goed onderhouden tuin, vier slaapkamers en een garage. Als deel van het kindvriendelijke Vathorst vind je alle voorzieningen, zoals scholen, een park en winkelcentrum, op loopafstand.
Indeling:
Begane grond: ruim entree met hal meterkast, toilet en opbergkast. Toegang tot de woonkamer met open keuken welke in 2014 een upgrade heeft gehad. Er is voldoende ruimte om een grote eettafel neer te zetten. Aan de tuinkant van de woning bevindt zich de woonkamer met toegang tot de serre waar een gezellige extra woonruimte gecreëerd is.
De tuin is gelegen op het zuidoosten en er is een vijver aanwezig.
Eerste verdieping: overloop, twee ruime slaapkamers waarvan er nu één in gebruik is als kledingkamer. Een ruime badkamer met douche én een bad! Er is een separaat toilet. Wat uniek is, is de trap met paardenbuik naar de tweede verdieping.
Tweede verdieping: wederom twee ruime slaapkamers waar een mogelijkheid is om vier kleinere kamers te creëren. Er is een wasruimte aanwezig waar tevens de CV ketel hangt.
Alle wanden zijn voorzien van behang en deels lambrisering.
Aan de Scharwoudestraat woon je in een rustige, kindvriendelijke buurt. De woning ligt op loopafstand van het Kai park met veel ruimte voor recreatie. Ook de scholengemeenschap van de Laak ligt op loopafstand. Voor de dagelijkse boodschappen ligt het winkelcentrum Vathorst op loopafstand, met verschillende supermarkten, drogisten en andere gezellige winkeltjes. Ook zijn er restaurants in de wijk te vinden.
In de buurt vind je ook de Markerhaven met een opgang voor bootjes en SUP / kano-verhuur. Heerlijk varen over het water in de lente- en zomermaanden.
Toe aan een tochtje buiten de stad? Binnen een paar minuten ben je al op de A1 of A28, en de woning ligt ook op loopafstand van een NS-station.
Bijzonderheden:
- Vier ruime slaapkamers;
- Eigen vrijstaande garage met elektrische deur;
- 14 zonnepanelen op het dak;
- Energielabel A;
- Oplevering in overleg.
Features
Transfer of ownership
- Last asking price
- € 675,000 kosten koper
- Asking price per m²
- € 4,141
- Status
- Sold
Construction
- Kind of house
- Single-family home, corner house
- Building type
- Resale property
- Year of construction
- 2008
- Type of roof
- Flat roof covered with asphalt roofing
Surface areas and volume
- Areas
- Living area
- 163 m²
- Exterior space attached to the building
- 20 m²
- External storage space
- 19 m²
- Plot size
- 153 m²
- Volume in cubic meters
- 577 m³
Layout
- Number of rooms
- 5 rooms (4 bedrooms)
- Number of bath rooms
- 1 bathroom and 2 separate toilets
- Bathroom facilities
- Shower, bath, and washstand
- Number of stories
- 3 stories
- Facilities
- French balcony, optical fibre, mechanical ventilation, passive ventilation system, TV via cable, and solar panels
Energy
- Energy label
- Insulation
- Completely insulated
- Heating
- CH boiler
- Hot water
- CH boiler
- CH boiler
- Kombi Kompakt HR 36/30 (gas-fired combination boiler from 2008, in ownership)
Cadastral data
- HOOGLAND B 5643
- Cadastral map
- Area
- 153 m²
- Ownership situation
- Full ownership
Exterior space
- Location
- Alongside a quiet road, alongside waterfront and in residential district
- Garden
- Back garden
- Back garden
- 63 m² (10.50 metre deep and 6.00 metre wide)
- Garden location
- Located at the southeast with rear access
- Balcony/roof garden
- French balcony present
Garage
- Type of garage
- Detached brick garage
- Capacity
- 1 car
- Facilities
- Electrical door and electricity
Parking
- Type of parking facilities
- Public parking
Photos 36
© 2001-2025 funda



































