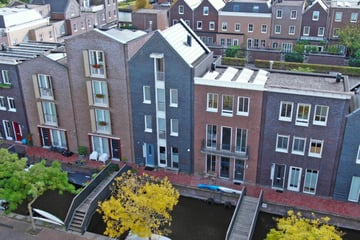
Description
Welkom thuis in dit royale grachtenpand in de woonwijk Vathorst! Met maar liefst 215 m2 aan leefruimte, 5 ruime slaapkamers en een eigen parkeerplaats is dit de ideale plek voor jou en je gezin. De ligging aan het water voegt een vleugje ontspanning toe aan je dagelijkse leven, je kunt zelfs een boottochtje maken naar het pittoreske Bunschoten. Ook ben je binnen enkele minuten in de nabijgelegen weilanden.
Op de begane grond betreed je de woning via de entree die leidt naar de uitgebouwde en lichte woonkamer. Grote ramen aan de achterzijde zorgen voor veel daglicht, terwijl de vernieuwde keuken aan de voorzijde van alle gemakken is voorzien. Het open karakter van de keuken creëert een gezellige sfeer, waardoor je altijd in verbinding staat met de woonkamer.
Op de eerste verdieping bevinden zich 2 royale slaapkamers, waarvan één met een grote inbouwkast. De moderne, vernieuwde badkamer is uitgerust met een ligbad, inloopdouche, wastafelmeubel met 2 waskommen en toilet, alles in een neutrale kleurstelling. De tweede verdieping heeft opnieuw 2 ruime slaapkamers en een tweede, eveneens vernieuwde, badkamer met douchehoek en wastafelmeubel. Op deze verdieping vind je ook een recent vernieuwd toilet met fontein.
De vijfde slaapkamer bevindt zich op de zolderverdieping, samen met een handige wasruimte. De zonnige achtertuin op het zuidoosten is onderhoudsvrij aangelegd en biedt voldoende ruimte voor een gezellige zithoek. Een houten berging achter in de tuin en de eigen parkeerplaats op het achtergelegen binnenterrein maken het plaatje compleet.
Gunstig gelegen op loopafstand van het Kai park, scholen, sportfaciliteiten, het winkelcentrum en het NS station van Vathorst. Deze statige woning in een rustige en kindvriendelijke woonwijk wacht op nieuwe bewoners. Maak van dit huis jouw thuis en ontdek het gemak van wonen aan het water, met alle voorzieningen binnen handbereik!
Features
Transfer of ownership
- Last asking price
- € 725,000 kosten koper
- Asking price per m²
- € 3,372
- Status
- Sold
Construction
- Kind of house
- Property alongside canal, row house
- Building type
- Resale property
- Year of construction
- 2008
- Type of roof
- Gable roof
Surface areas and volume
- Areas
- Living area
- 215 m²
- External storage space
- 6 m²
- Plot size
- 143 m²
- Volume in cubic meters
- 760 m³
Layout
- Number of rooms
- 6 rooms (5 bedrooms)
- Number of bath rooms
- 2 bathrooms and 2 separate toilets
- Bathroom facilities
- 2 showers, bath, toilet, and 2 washstands
- Number of stories
- 4 stories
- Facilities
- Optical fibre, mechanical ventilation, and TV via cable
Energy
- Energy label
- Insulation
- Roof insulation, double glazing, insulated walls, floor insulation and completely insulated
- Heating
- CH boiler
- Hot water
- CH boiler
- CH boiler
- Intergas (gas-fired combination boiler from 2008, in ownership)
Cadastral data
- HOOGLAND B 5591
- Cadastral map
- Area
- 131 m²
- Ownership situation
- Full ownership
- HOOGLAND B 5666
- Cadastral map
- Area
- 12 m²
- Ownership situation
- Full ownership
Exterior space
- Location
- Alongside a quiet road, alongside waterfront and in residential district
- Garden
- Back garden
- Back garden
- 42 m² (6.00 metre deep and 7.00 metre wide)
- Garden location
- Located at the southeast with rear access
Storage space
- Shed / storage
- Detached wooden storage
- Facilities
- Electricity
Garage
- Type of garage
- Parking place
Parking
- Type of parking facilities
- Parking on private property and public parking
Photos 52
© 2001-2025 funda



















































