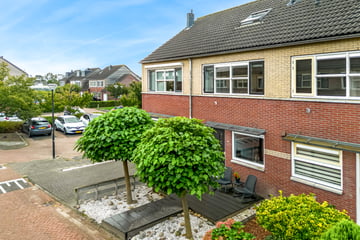
Description
In Amstelhoek, you'll find this wonderful move-in-ready family home with energy label A. Built in 1999, the house has been well-maintained and upgraded over the years with HR++ glass, solar panels, underfloor heating, an induction cooktop, and a sliding door made of durable material. The bathroom and kitchen are in excellent condition, making this a home ready for immediate occupancy. The area has only local traffic, offering a peaceful living environment. Simply cross the bridge to reach the shopping center and marina of Uithoorn, where you'll find all the shops you need and a wide selection of restaurants to enjoy by the Amstel River. There’s also a direct tram connection to Amsterdam.
Layout
Ground Floor
Entrance with the meter cabinet, toilet with hand basin (2020), and the staircase. The bright, garden-facing living room has a storage cupboard under the stairs and access to the backyard via both a sliding door (2021) and a regular door. The open kitchen (2017, with some appliances from 2022) is at the front and arranged in an L-shape. It features a dark composite countertop, combi oven, induction cooktop, stainless steel extractor hood, fridge, freezer, and dishwasher.
First Floor
Landing, spacious bedroom at the front with large sliding wardrobes. The modern bathroom (around 2015) features a walk-in (rain) shower with drain and glass partition, 2nd wall-hung toilet, double vanity with mirrored cabinet, and built-in lighting. Another spacious bedroom is at the rear, complete with a built-in wardrobe. Originally, there were three bedrooms on this floor, and it's relatively easy to recreate that layout.
Second Floor
Spacious landing with a Velux roof window, housing the central heating system (Remeha CW4 from December 2021), ventilation unit, solar panel inverter, and washer/dryer connections. Behind sliding doors is practical storage space. The attic room has a dormer window and ample storage.
Storage Attic
Accessible from the landing is a small attic for extra storage.
Garden
The front yard is attractively laid out with a low-maintenance composite deck with a path, gravel, and two beautiful plane trees. The backyard faces southwest, allowing you to enjoy the sun until late in the evening. It features decking, an awning, and an outdoor tap. There is rear access to the garden, and at the back of the garden, there's a wooden shed with electricity and a second door leading to the rear path, suitable for storing a motorbike.
Location
The home is peacefully located in the village of Amstelhoek, with about 1,000 residents. The village is part of the municipality of 'De Ronde Venen'. For all amenities, such as shops, restaurants, schools, and sports clubs, you can visit Uithoorn, located on the other side of the Amstel River, or nearby Mijdrecht. Within cycling distance is the tram stop for line 25, which takes you from Uithoorn Center to Amsterdam Zuid in about 35 minutes. Amstelplein shopping center and the Old Village of Uithoorn, with its charming restaurants along the Amstel, are just across the bridge.
Special Features
• Family home in a quiet, child-friendly neighborhood.
• Plot size: 99 m².
• The home has 6 solar panels (installed August 2022, 370W each) and energy label A.
• The double-glazed windows were replaced with HR++ glass in December 2021 (except for the Velux roof window).
• There is a jointly owned strip of land surrounding almost the entire block of houses.
The property has its own website! Here you can find practical information, view the photos in full-screen mode, and even take a virtual tour. Download the brochure and click on the link!
Delivery
In consultation.
Features
Transfer of ownership
- Last asking price
- € 450,000 kosten koper
- Asking price per m²
- € 4,412
- Status
- Sold
Construction
- Kind of house
- Single-family home, row house
- Building type
- Resale property
- Year of construction
- 1999
- Specific
- Partly furnished with carpets and curtains
- Type of roof
- Gable roof covered with roof tiles
Surface areas and volume
- Areas
- Living area
- 102 m²
- External storage space
- 7 m²
- Plot size
- 99 m²
- Volume in cubic meters
- 305 m³
Layout
- Number of rooms
- 4 rooms (4 bedrooms)
- Number of bath rooms
- 1 bathroom and 1 separate toilet
- Bathroom facilities
- Double sink, walk-in shower, toilet, and washstand
- Number of stories
- 4 stories
- Facilities
- Outdoor awning, skylight, mechanical ventilation, sliding door, and solar panels
Energy
- Energy label
- Insulation
- Roof insulation, double glazing, energy efficient window, insulated walls and floor insulation
- Heating
- CH boiler, electric heating and partial floor heating
- Hot water
- CH boiler
- CH boiler
- Remeha Tzerra ACE, 28C CW4 (gas-fired combination boiler from 2021, in ownership)
Cadastral data
- MIJDRECHT A 6523
- Cadastral map
- Area
- 99 m²
- Ownership situation
- Full ownership
Exterior space
- Location
- Alongside a quiet road, sheltered location and in residential district
- Garden
- Back garden and front garden
- Back garden
- 42 m² (8.70 metre deep and 4.80 metre wide)
- Garden location
- Located at the southwest with rear access
Storage space
- Shed / storage
- Detached wooden storage
- Facilities
- Electricity
Parking
- Type of parking facilities
- Public parking
Photos 35
© 2001-2025 funda


































