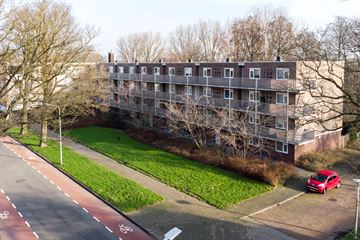
Description
Located on the ground floor of a small-scale apartment complex, this spacious, bright corner apartment with 2 bedrooms features a delightful, generous garden!
The apartment is situated near the recreational area Middenpolder, in the sought-after neighborhood of Bankras/Kostverloren, and is very centrally located with respect to various highways (A9 and A10), public transport (bus, express tram), schools, and green areas. Also within walking distance is the neighborhood shopping center Bankrashof, which includes a Kruidvat and Vomar supermarket. The lively Stadshart of Amstelveen, where you can find the Amstelveen theater, library, various cafes and restaurants with lovely terraces, and a diverse range of shops, as well as the WTC, are also nearby.
If you enjoy cycling, jogging, or walking, you can do so in the adjacent Middelpolder, along the Amstel River, or in the nearby Amsterdamse Bos.
Layout:
Upon entering the apartment complex through your own entrance, you are welcomed into a hallway with a meter cupboard. To your left, you'll find a door providing access to a spacious storage room, while another door leads to the living room with an open kitchen and a back door to the garden.
An additional hallway, accessible from the living room, leads to two comfortable bedrooms and a separate toilet. The spacious bedroom at the rear of the property has two French doors opening onto the garden, allowing natural light and fresh air to enliven the space. The second bedroom is equipped with built-in wardrobe space and an en-suite bathroom with a sink and a walk-in shower.
Enjoying a spacious east-facing garden and an additional wooden storage shed in the outdoor area, this apartment truly offers comfort.
Details:
3-room apartment with spacious sunny garden and ample storage.
The apartment is dated, so modernization is desired.
Conveniently located near shopping center Bankrashof, Kostverlorenhof, Stadshart Amstelveen, sports park, and various highways.
Active Owners Association.
Service costs €157 per month, excluding an advance payment of €100 for heating costs.
Delivery by mutual agreement, can be quick.
Interested? We would be happy to schedule a viewing with you!
The Measurement Instruction is based on the NEN2580. The Measurement Instruction is intended to apply a more uniform way of measuring to give an indication of the usable area. The Measurement Instruction does not fully preclude differences in measurement results, due for example to differences in interpretation, rounding off, or limitations when performing the measurement.
Features
Transfer of ownership
- Last asking price
- € 425,000 kosten koper
- Asking price per m²
- € 5,312
- Status
- Sold
- VVE (Owners Association) contribution
- € 157.00 per month
Construction
- Type apartment
- Ground-floor apartment (apartment)
- Building type
- Resale property
- Year of construction
- 1966
- Specific
- Partly furnished with carpets and curtains
- Type of roof
- Flat roof covered with asphalt roofing
Surface areas and volume
- Areas
- Living area
- 80 m²
- External storage space
- 6 m²
- Volume in cubic meters
- 258 m³
Layout
- Number of rooms
- 3 rooms (2 bedrooms)
- Number of bath rooms
- 1 bathroom and 1 separate toilet
- Bathroom facilities
- Shower, sink, and washstand
- Number of stories
- 1 story
- Located at
- Ground floor
- Facilities
- TV via cable
Energy
- Energy label
- Insulation
- Partly double glazed
- Heating
- Communal central heating
- Hot water
- Electrical boiler
Exterior space
- Location
- Alongside park, alongside a quiet road and in residential district
- Garden
- Back garden
- Back garden
- 96 m² (12.00 metre deep and 8.00 metre wide)
- Garden location
- Located at the east with rear access
Storage space
- Shed / storage
- Detached wooden storage
Parking
- Type of parking facilities
- Public parking
VVE (Owners Association) checklist
- Registration with KvK
- Yes
- Annual meeting
- Yes
- Periodic contribution
- Yes (€ 157.00 per month)
- Reserve fund present
- Yes
- Maintenance plan
- Yes
- Building insurance
- Yes
Photos 35
© 2001-2024 funda


































