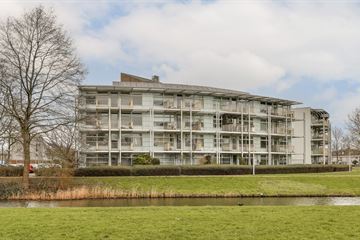
Description
Your chance to live in the best designed neighborhood in Amstelveen!
Description
Exceptionally bright and beautifully situated 3-room CORNER apartment with south-facing balcony and panoramic views. This well maintained apartment of 92m2 is situated on the third and highest floor. In a beautiful part of Amstelveen with good connections to Schiphol Airport and elsewhere.
Take a look and convince yourself!
Location
The peacefull apartment complex is situated in the child friendly and modern residential area "Westwijk", characterised by various green areas and canals. Near all conceivable amenities.
Only a few minutes walk from shopping centre Westwijk with a diverse range of supermarkets and specialty stores.
In the vicinity there is a wide choice of primary and secondary schools, including international schools. Various sports facilities for young and old.
For nature lovers, the city park Amsterdamse Bos and nature reserve De Poel can be reached in a few minutes by bike.
Also nearby "Het Stadshart", a modern and luxurious shopping area with also various entertainment possibilities and the Cobra museum.
The neighborhood has several tram and bus connections. Bus 199 stops in front of the door, which provides an easy connection to Schiphol Airport. Tram Line 25, which is within walking distance, has a direct connection to Amsterdam Zuid train station, from where there are connections to various metro lines, including to Amsterdam city centre. Close to highway A9. Through A9/A10/A2/A4 and the N201 a good accessibility to Schiphol, Haarlem, Amsterdam, Utrecht, The Hague and Rotterdam.
The building
You enter the contemporary designed building "Licht & Groen West" through the central entrance with glass facade. Through the designed atrium with beautiful courtyard garden you can reach the third floor where this apartment is situated by elevator or stairs. The apartment is situated at the corner, so there are no passers-by.
Apartment
From the entrance with draught door you enter the central hall from which all rooms of the apartment are accessible. The very large and bright living room has a large sitting and dining area. The fine balcony, situated on the south and with beautiful unobstructed views over the water, is accessible from the living room. The open kitchen is fully equipped with various appliances, such as an induction hob, combination microwave, dishwasher, refrigerator and freezer.
There are two spacious bedrooms, one with a large built-in wardrobe. The bathroom has a bathtub with hand shower, a separate shower and sink with cabinet. Adjacent to the hall is the separate toilet. There is also a spacious storage room with washing machine connection and boiler.
A separate storage room is located on the ground floor.
What you definitely want to know:
- Energy label B.
- Wooden window frames with double glazing, fully insulated for optimal comfort.
- Video intercom system.
- Parking area with ample (free) parking.
- Active Owners association, management by professional administrator, contribution VvE € 300, = per month.
- Delivery in agreement.
Deed of sale and special conditions:
Purchaser must appoint a notary based in Amsterdam or Amstelveen within 5 working days after reaching the agreement. The sales contract that will be used is the model Ring Amsterdam.
The choice of notary is up to the buyer. If the buyer has not appointed a notary within these 5 working days, the seller has the right to appoint one.
This information has been compiled by us with due care. However, no liability is accepted for any incompleteness, inaccuracy or otherwise, or the consequences thereof. All dimensions and surface areas stated are indicative only. The buyer has his or her own duty of investigation into all matters of importance to him or her. With regard to this property the real estate agent is advisor to the seller. We advise you to use an expert (NVM) real estate agent to guide you through the purchase process. If you have specific wishes regarding the property, we advise you to make these known to your buying broker in good time and to do your own research on this matter. If you do not engage an expert representative, by law you will be deemed expert enough to be able to oversee all matters of importance.
An asbestos, ageing and non-occupancy clause will be included in the deed of sale by the seller. Buyer buys the property as is where is.
Features
Transfer of ownership
- Last asking price
- € 475,000 kosten koper
- Asking price per m²
- € 5,163
- Status
- Sold
- VVE (Owners Association) contribution
- € 300.00 per month
Construction
- Type apartment
- Apartment with shared street entrance (apartment)
- Building type
- Resale property
- Construction period
- 1991-2000
- Type of roof
- Flat roof
Surface areas and volume
- Areas
- Living area
- 92 m²
- Exterior space attached to the building
- 6 m²
- External storage space
- 6 m²
- Volume in cubic meters
- 225 m³
Layout
- Number of rooms
- 3 rooms (2 bedrooms)
- Number of bath rooms
- 1 bathroom
- Bathroom facilities
- Shower and bath
- Number of stories
- 3 stories
- Located at
- 3rd floor
- Facilities
- Mechanical ventilation
Energy
- Energy label
- Heating
- CH boiler
- Hot water
- CH boiler
- CH boiler
- Gas-fired combination boiler, in ownership
Cadastral data
- AMSTELVEEN O 4594
- Cadastral map
- Ownership situation
- Full ownership
Exterior space
- Location
- Alongside a quiet road, in residential district and unobstructed view
Storage space
- Shed / storage
- Storage box
- Facilities
- Electricity
Parking
- Type of parking facilities
- Public parking
VVE (Owners Association) checklist
- Registration with KvK
- Yes
- Annual meeting
- Yes
- Periodic contribution
- Yes (€ 300.00 per month)
- Reserve fund present
- Yes
- Maintenance plan
- Yes
- Building insurance
- Yes
Photos 33
© 2001-2024 funda
































