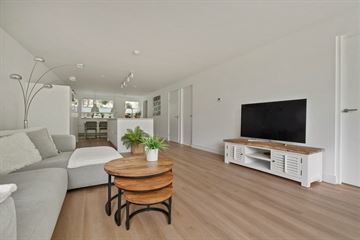
Description
FOR SALE:
Turn-key, luxuriously renovated in 2023, spacious (approx. 91 m²) ground-floor 3-room apartment, with a very large south-facing terrace, located quietly in an architecturally designed apartment complex (V.v.E. Licht en Groen West) with a tropical atrium/inner garden in the desirable Buitenplaats neighborhood in Westwijk-Noord. The complex is highly energy-efficient (known as a LOW ENERGY home) and very well secured. The current owner made tasteful and smart adjustments to the layout in 2023 by opening the kitchen to the living room and installing a super deluxe new kitchen with an island. This created a through-light space that is much brighter. Additionally, almost the entire apartment features a very beautiful, light wooden floor.
SURROUNDINGS:
Within walking distance of the Westwijk shopping center, library, daycare, community center, pharmacy, primary schools, sports fields, and tram 25, which takes you to Amsterdam in no time. This apartment is ideally located near secondary schools, the International School, the shopping haven Stadshart, several fitness centers, the Amsterdam Forest, the Poel, and the historic center of Amstelveen. All are accessible by bike. The bus to Schiphol stops right at the front door. By car, you're quickly on the A2, A4, and A9 motorways, and within 15 minutes, you can be at Schiphol Airport.
LAYOUT:
The entrance is on the quiet street side, where there is ample parking. The private front door opens into the atrium. Entrance, spacious hall, storage room with ample storage space and setup for a washing machine and dryer, separate luxury toilet with Spanish tile floor (updated in 2021), and luxury bathroom with walk-in shower, rain shower, and washbasin with cabinet, 2 spacious bedrooms, spacious living room with French doors to the terrace, and open kitchen (updated in 2023) with countertop, various built-in appliances including a BORABORA hob and Quooker Cube (all-in-one tap: boiling, chilled, and sparkling water). There is also an external storage room in the complex.
Terrace
For an apartment, this is a fantastic outdoor space of 20 m² facing south/west, with an unobstructed view over a water feature with a quiet road behind it. You can enjoy the outdoors here from the first spring sunshine until late autumn.
Special features:
• Very low energy costs: approx. €100 per month
• Energy label A (valid until 23-08-2032)
• Solar water heater and private solar panels
• Quiet neighborhood in terms of population density
• Large terrace (20 m²) facing south/west
• Safety locks on front and garden doors and anti-burglary strip on garden door
• Electric awning with remote control
• Plenty of closet space
• Radiator casing
• Child-friendly neighborhood
• Mostly light wooden floor
• Central heating boiler renewed in 2015
• Spacious internal and external storage
• Free parking with ample parking spaces
• Active Homeowners Association (VvE)
• Service charges: €260 per month
Features
Transfer of ownership
- Last asking price
- € 595,000 kosten koper
- Asking price per m²
- € 6,538
- Service charges
- € 260 per month
- Status
- Sold
- VVE (Owners Association) contribution
- € 260.00 per month
Construction
- Type apartment
- Ground-floor apartment (apartment)
- Building type
- Resale property
- Construction period
- 1991-2000
- Accessibility
- Accessible for people with a disability and accessible for the elderly
- Type of roof
- Flat roof
Surface areas and volume
- Areas
- Living area
- 91 m²
- Exterior space attached to the building
- 20 m²
- External storage space
- 4 m²
- Volume in cubic meters
- 281 m³
Layout
- Number of rooms
- 3 rooms (2 bedrooms)
- Number of bath rooms
- 1 bathroom and 1 separate toilet
- Number of stories
- 1 story
- Located at
- Ground floor
- Facilities
- Outdoor awning, mechanical ventilation, passive ventilation system, and solar panels
Energy
- Energy label
- Heating
- CH boiler
- Hot water
- CH boiler and solar boiler
- CH boiler
- Gas-fired combination boiler from 2015, in ownership
Cadastral data
- AMSTELVEEN O 4594
- Cadastral map
- Ownership situation
- Full ownership
- AMSTELVEEN O 4594
- Cadastral map
- Ownership situation
- Full ownership
Exterior space
- Location
- Alongside park, alongside a quiet road, in residential district, open location and unobstructed view
- Garden
- Sun terrace
- Sun terrace
- 20 m² (9.20 metre deep and 2.20 metre wide)
- Garden location
- Located at the southwest
Storage space
- Shed / storage
- Detached brick storage
- Facilities
- Electricity
- Insulation
- Roof insulation, double glazing, eco-building, partly double glazed, no cavity wall, insulated walls, floor insulation, completely insulated and secondary glazing
VVE (Owners Association) checklist
- Registration with KvK
- Yes
- Annual meeting
- Yes
- Periodic contribution
- Yes (€ 260.00 per month)
- Reserve fund present
- Yes
- Maintenance plan
- Yes
- Building insurance
- Yes
Photos 40
© 2001-2025 funda







































