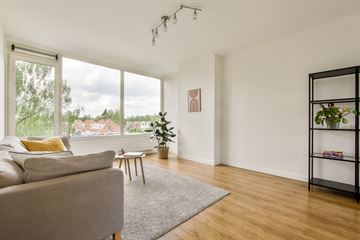
Description
On the third floor of a well-maintained complex, we offer this charming two-bedroom apartment with a living area of approximately 67 m². This apartment with two balconies with open view on either side is located in the sought-after neighborhood of "Randwijck" in Amstelveen-Noord. The apartment also includes an easily accesible storage room located on the ground floor of the building perfect for storing bicycles and other belongings.
Through the communal secured entrance, you reach the apartment on the third floor. The spacious hallway provides access to all rooms.
The sunny living room offers a beautiful view overlooking the green historic neighborhood of Randwijck. Adjacent to the living room is a spacious dining area. The closed kitchen at the front is equipped with various appliances and ample storage and workspace. The first balcony facing east and accessible from the kitchen is the perfect spot for your morning coffee.
The apartment features a generously sized master bedroom, alongside a second bedroom granting access to the west-facing balcony. Here, you can enjoy the open view and the sun until late hours.
The light bathroom features a shower and sink, as well as a washing machine connection. The presence of a window ensures the necessary light and ventilation.
The separate toilet is accessible via the hallway.
Storage unit
On the ground floor of the apartment complex, there is a storage unit with daylight and separate entry, which is perfect for storing bicycles and other belongings.
Surroundings
The property is located in a quiet residential area. The shopping center on Rembrandtweg, Albert Heijn on Bourgondischelaan and Jumbo on Buitenveldertselaan, where you can find all your daily necessities, are all within walking distance. Stadshart Amstelveen and Gelderlandplein Amsterdam are both a couple of minutes away by bike. Sportsfields for football, hockey, cricket, tennis and a golf course, as well as various sports clubs and gyms are all nearby. In the immediate vicinity you will also find the Amsterdamse Bos, the VU Medical Center, international schools and the Zuidas.
Accessibility
The apartment is conveniently located on the border between Amsterdam and Amstelveen. Both Amsterdam Zuidas and Amstelveen Stadshart are less than 10 minutes away by bike, and tram 5 brings you to Museumplein in 15 minutes. The property is easily accessible by both public transport (Amstelveenlijn 25 and tram 5) and car (via exits s108 and s109 of the Ringweg A-10, as well as A-9).
Special features:
· Year of construction approx. 1961;
· 2 balconies with open view, facing east and west;
· Energy label B;
· Heating via central heating boiler;
· Plastic frames with double glazing (soundproof glass);
· Own land;
· Active professionally managed VVE;
· Service costs € 209,16 per month;
· Ample parking in front of the door;
· Delivery in consultation;
· Notary: buyer's choice Ring Amsterdam, max 5km from the apartement;
· The purchase agreement will include non-owner occupancy clause, age, and asbestos clause;
· The seller reserves the right of awarding.
Measuring instruction
The property has been measured using the Measuring Instruction, which is based on the standards laid down in NEN 2580. The Measuring instruction is intended to apply a more uniform way of measuring to give an indication of the usable area. The measurement instruction does not completely rule out differences in measurement results due to, for example, differences in interpretation, rounding off and limitations in carrying out a measurement. The house has been measured by a reliable professional company and the buyer indemnifies the employees of Voorma & Millenaar estate agents and the seller for any discrepancies in the stated measurements. The buyer declares to have been given the opportunity to measure the property himself in accordance with NEN 2580.
Features
Transfer of ownership
- Last asking price
- € 339,000 kosten koper
- Asking price per m²
- € 5,060
- Service charges
- € 209 per month
- Status
- Sold
Construction
- Type apartment
- Upstairs apartment (apartment)
- Building type
- Resale property
- Year of construction
- 1961
- Type of roof
- Flat roof covered with asphalt roofing
Surface areas and volume
- Areas
- Living area
- 67 m²
- Exterior space attached to the building
- 5 m²
- External storage space
- 6 m²
- Volume in cubic meters
- 212 m³
Layout
- Number of rooms
- 3 rooms (2 bedrooms)
- Number of bath rooms
- 1 separate toilet
- Number of stories
- 1 story
- Located at
- 3rd floor
- Facilities
- Passive ventilation system and TV via cable
Energy
- Energy label
- Insulation
- Double glazing
- Heating
- CH boiler
- Hot water
- CH boiler
Cadastral data
- AMSTELVEEN H 12231
- Cadastral map
- Ownership situation
- Full ownership
Exterior space
- Location
- In residential district and open location
- Balcony/roof terrace
- Balcony present
Storage space
- Shed / storage
- Built-in
- Facilities
- Electricity
VVE (Owners Association) checklist
- Registration with KvK
- Yes
- Annual meeting
- Yes
- Periodic contribution
- Yes
- Reserve fund present
- Yes
- Maintenance plan
- Yes
- Building insurance
- Yes
Photos 28
© 2001-2025 funda



























