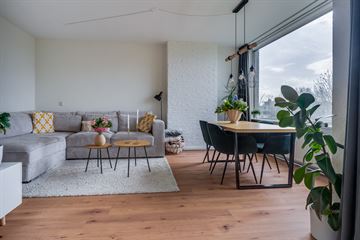
Description
This attractive apartment, originally with four rooms, offers an ideal living space on the top floor of the building, with an elevator for easy access. It features a sunny south-facing balcony, perfect for enjoying the outdoors. The spacious living room and dining area, formerly a bedroom, are welcoming and bathed in natural light thanks to the large windows and doors leading to the balcony. The green view adds a touch of tranquility to the surroundings.
Both bedrooms are well-proportioned and conveniently equipped with built-in wardrobes. The practical bathroom is fitted with a walk-in shower and a vanity unit with ample storage space. The spacious kitchen offers a lovely view to the front of the apartment. Additionally, there is a private storage room in the basement of the building for extra storage space.
Regarding the location: For your daily needs, the Groenhof shopping center and Van der Hooplaan, with a wide range of shops, are within walking distance. The nearby Stadshart Amstelveen offers extensive shopping opportunities just a 10-minute bike ride away. Within a radius of 5 kilometers, you will find various schools and various sports clubs, such as football, hockey, swimming, tennis, and athletics.
General:
Year of construction 1961
Living area 70 m²
C.V. Intergas from 2021
Service costs € 185.38
Elevator
Delivery in consultation (can be done quickly)
Features
Transfer of ownership
- Last asking price
- € 365,000 kosten koper
- Asking price per m²
- € 5,214
- Status
- Sold
- VVE (Owners Association) contribution
- € 185.38 per month
Construction
- Type apartment
- Galleried apartment (apartment)
- Building type
- Resale property
- Year of construction
- 1961
- Type of roof
- Flat roof
Surface areas and volume
- Areas
- Living area
- 70 m²
- Exterior space attached to the building
- 5 m²
- External storage space
- 10 m²
- Volume in cubic meters
- 221 m³
Layout
- Number of rooms
- 3 rooms (2 bedrooms)
- Number of bath rooms
- 1 bathroom and 1 separate toilet
- Number of stories
- 1 story
- Located at
- 4th floor
- Facilities
- Elevator, passive ventilation system, and TV via cable
Energy
- Energy label
- Insulation
- Double glazing
- Heating
- CH boiler
- Hot water
- CH boiler
- CH boiler
- Intergas (gas-fired combination boiler from 2021, in ownership)
Cadastral data
- AMSTELVEEN M 3326
- Cadastral map
- Ownership situation
- Full ownership
Exterior space
- Location
- Alongside park, in residential district and unobstructed view
- Balcony/roof terrace
- Balcony present
Storage space
- Shed / storage
- Storage box
- Insulation
- No insulation
Parking
- Type of parking facilities
- Public parking
VVE (Owners Association) checklist
- Registration with KvK
- Yes
- Annual meeting
- Yes
- Periodic contribution
- Yes (€ 185.38 per month)
- Reserve fund present
- Yes
- Maintenance plan
- Yes
- Building insurance
- Yes
Photos 40
© 2001-2025 funda







































