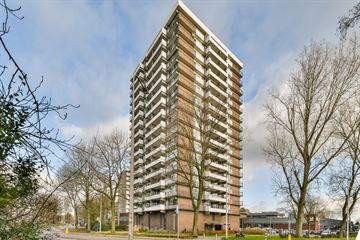
Description
*** This Property is listed by an MVA Certified Expat Broker ***
We can offer this bright 3-room CORNER apartment (approx. 85 m2) with balcony on the West and storage room located on the Groenhof in the quiet and child-friendly Groenelaan district. The apartment is located on the first floor of the apartment complex “Stratus”.
Through the communal and luxurious closed entrance you can take the elevator to the first living floor where the apartment is located. Through the entrance with enclosed porch, meter cupboard and spacious storage room you reach the hall from where you have access to all rooms. The spacious living room is located on the corner, which allows plenty of light from two sides. The semi open kitchen is then located from where you have access to the spacious balcony. From this balcony on the West you have a nice view over the Sportlaan. The bathroom is now equipped with a bath and a sink. The toilet room is separate. Then there are two good bedrooms.
In the basement of the complex you have a private storage room.
Consult our floor plans for the exact layout and possibilities of this property!
Surroundings
The apartment complex "Stratus" is located in the quiet residential area of ??Groenelaan. The location is perfect in relation to various facilities. The International School of Amstelveen (ISA) is a stone's throw away and the location is next to the renovated and covered shopping center Groenhof. But the Stadshart Amstelveen is also a stone's throw away. Public transport to Amsterdam is within walking distance and the A9 can be reached within a few minutes. There is ample parking space in front of the door. Last but not least, you are traffic-free in Amsterdam in a few minutes!
VVE
- The owners association consists of 112 homes
- The administration is professionally conducted by DK VvE Beheer
- The VvE costs for the apartment are € 193,20 excl. € 87,40 advance heating costs per month
- The property was split in 2006
Particularities
- Living area approx. 85 m²;
- Built around 1973;
- Hot water through central supply and heating through block heating;
- West-facing balcony;
- Complex has two elevators;
- Sale is for self-occupation and subject to management approval, whereby there is a resolutive condition for the seller with regard to the outcome of the "CDD investigation" (statement of Origin of Resources).
- Additional clauses will be included in the deed of sale and a permanent project notary for delivery.
Measurement instruction
The goods sold are measured using the Measurement Instruction, which is based on the standards as laid down in NEN 2580. The Measurement Instruction is intended to apply a more unambiguous way of measuring to give an indication of the usage area. The Measurement Instruction does not completely rule out differences in measurement results due to, for example, differences in interpretation, rounding off and limitations when performing a measurement.
The house has been measured by a reliable professional company and the buyer indemnifies the employees of Voorma & Millenaar makelaars o.g. and the seller against any deviations in the stated measurements. The buyer declares to have been given the opportunity to measure the items sold themselves or to have them measured in accordance with NEN 2580.
Features
Transfer of ownership
- Last asking price
- € 365,000 kosten koper
- Asking price per m²
- € 4,294
- Service charges
- € 193 per month
- Status
- Sold
Construction
- Type apartment
- Apartment with shared street entrance (apartment)
- Building type
- Resale property
- Year of construction
- 1973
- Type of roof
- Flat roof
Surface areas and volume
- Areas
- Living area
- 85 m²
- Exterior space attached to the building
- 22 m²
- External storage space
- 8 m²
- Volume in cubic meters
- 269 m³
Layout
- Number of rooms
- 3 rooms (2 bedrooms)
- Number of bath rooms
- 1 bathroom and 1 separate toilet
- Bathroom facilities
- Bath and sink
- Number of stories
- 1 story
- Located at
- 1st floor
- Facilities
- Elevator, mechanical ventilation, and TV via cable
Energy
- Energy label
- Not available
- Insulation
- Mostly double glazed
- Heating
- Communal central heating
- Hot water
- Central facility
Cadastral data
- AMSTELVEEN L 1863
- Cadastral map
- Ownership situation
- Full ownership
Exterior space
- Location
- In residential district
Storage space
- Shed / storage
- Storage box
Parking
- Type of parking facilities
- Paid parking and resident's parking permits
VVE (Owners Association) checklist
- Registration with KvK
- Yes
- Annual meeting
- Yes
- Periodic contribution
- Yes
- Reserve fund present
- Yes
- Maintenance plan
- Yes
- Building insurance
- Yes
Photos 33
© 2001-2025 funda
































