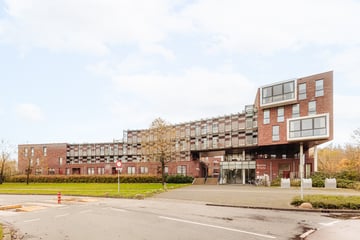
Description
Marathonlaan 49, Amstelveen
Discover this modern three-room apartment in Amstelveen, where comfort and convenience come together. The apartment features a large south-facing terrace, two well-sized bedrooms, and a spacious kitchen equipped with built-in appliances and a kitchen island.
The apartment is situated in a modern apartment complex and comes with a parking space, bicycle storage, and an indoor storage room.
The small-scale apartment complex "Bella Vista" is located on the edge of the Middelpolder nature reserve. The green surroundings and water features stand out along Marathonlaan and the access road to Sport Complex Escapade, making the complex a recognizable and visually appealing element.
LAYOUT
Through the communal entrance and the elevator, the second floor is reached, with access to the apartment via the gallery.
The spacious hall leads to the living room with an adjoining south-facing terrace.
The open kitchen, equipped with Siemens built-in appliances, is a highlight for cooking enthusiasts. The open kitchen features a natural stone countertop, designer faucet, American fridge, espresso machine, dishwasher, combination microwave, induction hob, warming drawer, stainless steel extractor hood, and handle-less drawers.
At the rear of the apartment, two comfortable bedrooms offer unobstructed views of the greenery. The well-appointed bathroom with double sink, a second toilet, and a walk-in shower complete the ensemble.
In the basement, the apartment has its own parking space, a bicycle storage, and a closed indoor storage room.
SURROUNDINGS
Marathonlaan 49 not only offers optimal living space but is also conveniently located. It is close to highways and sports parks, and a short distance from the Bankras Shopping Center for daily groceries. Additionally, the popular Stadshart Amstelveen shopping center is just a few minutes away by bike. Here, you'll find over a hundred shops ranging from boutiques to major retail chains, as well as cozy lunchrooms and various restaurants. Moreover, Stadshart features a cinema, a theater, and a museum dedicated to modern art.
Various sports facilities are available in the immediate vicinity, including gyms and swimming pools. The International School in Amstelveen is also within easy reach.
Amstelveen offers a wide range of primary schools, secondary schools, and childcare facilities.
ACCESSIBILITY
Within thirty minutes by bike, you can reach the center of Amsterdam (Leidseplein), and in just twenty minutes on foot, you can reach one of the restaurants or terraces in Ouderkerk aan de Amstel.
The bus stop is around the corner, and the tram stop to Amsterdam is nearby. The Middelpolder nature reserve is easily accessible for pleasant walks.
FEATURES
- 107 m2 of living space
- Two well-sized bedrooms
- Very spacious living room with a modern kitchen
- Spacious terrace of approximately 13 m2 facing south
- Includes parking space in the basement
- Indoor storage in the basement
- Bicycle storage available
- No leasehold, located on private land
- Professionally managed Homeowners Association (VvE)
- Service costs €200 per month
- Elevator in the complex
-Non-self-occupancy clause applies
Disclaimer:
This information has been compiled by Engel & Völkers with due care. Engel & Völkers cannot accept any liability for the accuracy of the information provided, and no rights can be derived from the information mentioned.
The Measurement Instruction is based on the NEN2580. The object has been measured by a professional organization, and any discrepancies in the given measurements cannot be attributed to Engel & Völkers. The buyer has the opportunity to conduct their own NEN 2580 measurement.
Features
Transfer of ownership
- Last asking price
- € 650,000 kosten koper
- Asking price per m²
- € 6,075
- Service charges
- € 200 per month
- Status
- Sold
- VVE (Owners Association) contribution
- € 218.64 per month
Construction
- Type apartment
- Galleried apartment (apartment)
- Building type
- Resale property
- Year of construction
- 2008
- Type of roof
- Flat roof
Surface areas and volume
- Areas
- Living area
- 107 m²
- Exterior space attached to the building
- 12 m²
- External storage space
- 3 m²
- Volume in cubic meters
- 280 m³
Layout
- Number of rooms
- 3 rooms (2 bedrooms)
- Number of bath rooms
- 1 bathroom and 1 separate toilet
- Bathroom facilities
- Double sink, walk-in shower, and toilet
- Number of stories
- 1 story
- Located at
- 2nd floor
- Facilities
- Balanced ventilation system, optical fibre, elevator, mechanical ventilation, sliding door, and TV via cable
Energy
- Energy label
- Insulation
- Roof insulation, double glazing, energy efficient window, insulated walls, floor insulation and completely insulated
- Heating
- District heating
- Hot water
- District heating
Cadastral data
- AMSTELVEEN I 6655
- Cadastral map
- Ownership situation
- Full ownership
Exterior space
- Location
- Alongside a quiet road, in residential district and unobstructed view
- Balcony/roof terrace
- Balcony present
Storage space
- Shed / storage
- Built-in
Garage
- Type of garage
- Underground parking and parking place
Parking
- Type of parking facilities
- Public parking and parking garage
VVE (Owners Association) checklist
- Registration with KvK
- Yes
- Annual meeting
- Yes
- Periodic contribution
- Yes (€ 218.64 per month)
- Reserve fund present
- Yes
- Maintenance plan
- Yes
- Building insurance
- Yes
Photos 27
© 2001-2025 funda


























