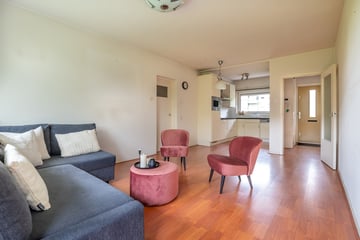
Description
Fantastic Starter Home
Bright and cozy 1 bedroom apartment, located on the 2nd floor with an elevator, and a west-facing balcony for enjoying the sun throughout the day and evening.
The apartment is situated in a well-maintained residential complex with a modern main entrance and intercom system. There is a secure communal bicycle storage, and each apartment has its own storage room on the ground floor, where you can easily store your bike.
Entrance
Through the entrance of the well-maintained apartment complex, you can reach the second floor by elevator or stairs. There is a doorbell panel with intercom, mailboxes, and a communal bicycle storage. On the ground floor, there is a secured storage room with electricity.
Living Area
You enter the apartment through the hallway with the meter cupboard and the door to the bright living area with an open kitchen. The living room is very sunny thanks to the large windows and offers an unobstructed view of the greenery. Adjacent to the living room is a lovely balcony, where you can enjoy the sun late into the evening in summer due to its western orientation.
Kitchen
The open kitchen has plenty of cabinet space and all the necessary built-in appliances, such as a dishwasher, combi-oven, induction hob, and extractor hood.
Sleeping
This apartment originally had three bedrooms. Two of them have now been combined into a very spacious master bedroom. This room can easily be converted back into two bedrooms, or a second bedroom can be created in the bathroom.
Location
The apartment is in a prime location in Amstelveen, just a 5-minute walk from Het Stadshart. This shopping center offers a wide range of shops, dining options, and cultural institutions, from the luxurious department store De Bijenkorf to the Cobra Museum and music venue P60. A cozy fresh market takes place every Friday on the Stadsplein.
For families with children, the location is ideal: there is a daycare center around the corner, and both a primary school, secondary education, and two international schools are within walking or cycling distance.
Amstelveen is known for its many sports clubs and extensive green spaces, making it an attractive place to live for sports and nature enthusiasts.
Accessibility by both public transport and car is excellent. Within minutes, you can reach the A9, A4, and A10, and there are several tram, bus, and metro connections within walking distance.
Parking is easy in front of the door with a permit.
Highlights
- 65m²
- Spacious living room with open kitchen
- Balcony facing southwest
- Second bedroom easily realizable, alternative layout available
- Separate toilet
- Located on freehold land
- Elevator
- Energy label D
Additional Information:
- Fully equipped with double-glazed plastic window frames
- Active Homeowners' Association with professional administrator
- Built in 1962
- Service costs: €192.66 per month
- Heating advance: €90 per month, adjusted according to actual usage
- Non-occupancy clause and age clause will be included in the deed of sale
- Sale will be through allocation
- Delivery: immediately available
Features
Transfer of ownership
- Last asking price
- € 329,000 kosten koper
- Asking price per m²
- € 5,062
- Status
- Sold
- VVE (Owners Association) contribution
- € 192.66 per month
Construction
- Type apartment
- Galleried apartment (apartment)
- Building type
- Resale property
- Year of construction
- 1962
- Specific
- With carpets and curtains and renovation project
- Type of roof
- Flat roof covered with asphalt roofing
Surface areas and volume
- Areas
- Living area
- 65 m²
- Exterior space attached to the building
- 4 m²
- External storage space
- 7 m²
- Volume in cubic meters
- 213 m³
Layout
- Number of rooms
- 2 rooms (1 bedroom)
- Number of stories
- 1 story
- Located at
- 2nd floor
- Facilities
- Optical fibre
Energy
- Energy label
- Insulation
- Double glazing
- Heating
- District heating
Exterior space
- Location
- In wooded surroundings, in centre and in residential district
- Balcony/roof terrace
- Balcony present
Storage space
- Shed / storage
- Built-in
- Facilities
- Electricity
Parking
- Type of parking facilities
- Resident's parking permits
VVE (Owners Association) checklist
- Registration with KvK
- Yes
- Annual meeting
- Yes
- Periodic contribution
- No
- Reserve fund present
- No
- Maintenance plan
- Yes
- Building insurance
- Yes
Photos 18
© 2001-2025 funda

















