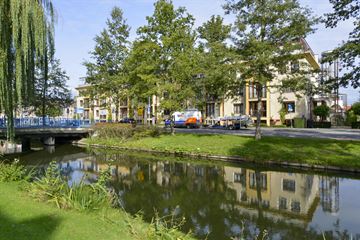
Description
***This property is listed by an MVA Certified Expat Broker***
In the prestigious apartment complex 'Cortile' (1996) located 3-ROOM APARTMENT with PARKING SPACE and a separate storage room in the basement.
Cortile is a very luxurious fully secured complex in a Tuscan atmosphere with a beautiful atrium, elevators and a private, architect-designed courtyard.
Due to its location near the current and popular Stadshart, all conceivable living facilities are within walking distance, such as public transport (bus and express/tram), schools, greenery, a modern shopping center (including the Bijenkorf, AH, etc), art and culture (Cobra Museum, Museum Jan van der Togt, theatre, etc), catering (restaurants, cafes, terraces) and roads (A2, A4, A9 and Ring A10). The International School and Schiphol are also easily accessible.
Layout
Ground floor:
Closed luxury central entrance with doorbells and mailboxes. After this you enter the architecturally designed atrium with elevators and staircase to the floors.
First floor:
The meter cupboard is located on the outside of the apartment. Entrance with access to the beautifully designed hall with videophone system which gives access to all rooms. The first bedroom is located on the left side of the hall and has an walkin closet and plenty of closet space, followed by the fully equipped bathroom with a spacious shower, washbasin furniture with 2 washbasins and mirror cabinet and a toilet.
The second bedroom is located on the right side of the hall with tailor made closetspace, including a guestbed, which makes the room suitable for home-office/guestroom. In the hall there is a guest toilet and wardrobe closet.
The spacious living room is located on the south side and has several tailor made cabinets. The kitchen is equipped with a ceramic hob, extractor hood, fridge, freezer, dishwasher, oven and microwave.
Adjacent to the kitchen is the practical utility room with connection for a washing machine, central heating system. boiler and heat recovery system.
Particularities:
- Living area approx. 114 m2;
- Entire apartment with a beautiful natural stone floor with underfloor heating;
- Exterior blinds;
- Service costs € 300,= per month;
- Active and financial solid Association of owners;
- Construction year 1996;
- Space in parking basement;
- Separate storage room;
- Caretaker present at working days.
Features
Transfer of ownership
- Last asking price
- € 685,000 kosten koper
- Asking price per m²
- € 5,957
- Service charges
- € 300 per month
- Status
- Sold
Construction
- Type apartment
- Galleried apartment
- Building type
- Resale property
- Year of construction
- 1996
- Accessibility
- Accessible for people with a disability and accessible for the elderly
- Type of roof
- Flat roof covered with asphalt roofing
Surface areas and volume
- Areas
- Living area
- 115 m²
- External storage space
- 6 m²
- Volume in cubic meters
- 369 m³
Layout
- Number of rooms
- 3 rooms (2 bedrooms)
- Number of bath rooms
- 1 bathroom and 1 separate toilet
- Bathroom facilities
- Double sink, walk-in shower, toilet, and washstand
- Number of stories
- 1 story
- Located at
- 1st floor
- Facilities
- Elevator and TV via cable
Energy
- Energy label
- Insulation
- Completely insulated
- Heating
- CH boiler
- Hot water
- CH boiler
- CH boiler
- Gas-fired combination boiler, in ownership
Cadastral data
- AMSTELVEEN H 12814
- Cadastral map
- Ownership situation
- Full ownership
- AMSTELVEEN H 12814
- Cadastral map
- Ownership situation
- Full ownership
Exterior space
- Location
- In centre
Storage space
- Shed / storage
- Attached brick storage
- Facilities
- Electricity
Garage
- Type of garage
- Underground parking
Parking
- Type of parking facilities
- Paid parking
VVE (Owners Association) checklist
- Registration with KvK
- Yes
- Annual meeting
- Yes
- Periodic contribution
- Yes
- Reserve fund present
- Yes
- Maintenance plan
- Yes
- Building insurance
- Yes
Photos 36
© 2001-2025 funda



































