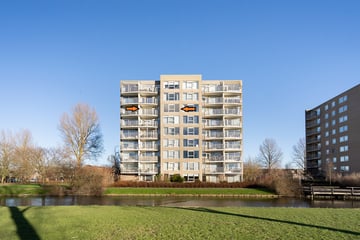
Description
- ENERGY LABEL A - !!
BRIGHT 2-BEDROOM APARTMENT (approx. 70 m2) ON THE 6th FLOOR WITH PANORAMIC VIEW AND SUNNY BALCONY. Former rental apartment with new modern kitchen with all appliances, balcony on the southwest and storage room on the ground floor.
Attractively situated in a well-maintained complex with a closed entrance and 2 lifts in the young residential area "Westwijk". The neighborhood is quiet, child-friendly, and green. There are several primary schools within walking distance and for daily shopping you can go to "shopping center Westwijk". The International Schools of Amstelveen and various secondary schools are also within cycling distance. Just like public transport (tram and bus connections) and the roads to the A9/A10/A2.
The complex is located on a charming ornamental water and green strip and due to the convenient location of the apartment it has a beautiful view and a wonderfully sunny balcony on the southwest. There is ample free parking at the complex on public land.
LAYOUT
Ground floor: Closed central entrance with doorbells and (video)intercom, mailboxes, storage rooms and lifts.
Sixth floor:
Entrance & meter cupboard, hall with access to all rooms. Living room with open kitchen with new modern white kitchen unit with dark worktop and all built-in appliances. Bathroom with shower, new washbasin furniture and towel radiator, master bedroom and 2nd bedroom both with access to balcony, separate toilet room and technical room with central heating system. combi boiler and connection for the washing machine.
Separate storage room on the ground floor.
DETAILS:
-Unobstructed view of water and greenery.
-Storage in the basement.
-V.v.E: Rosa Spierlaan 126 to 224 in Amstelveen.
-Administrator: NMG in Nijmegen.
-Contribution VvE: approximately € 195.19 per month.
-C.V. boiler: combi boiler Intergas Kombi Kompakt HRE 28/24 built in 2012.
-Almost fully equipped with double glazing, only the upper window at the balcony door is not.
-Energy label A valid until May 18, 2032
-Transfer must take place at the project notary, VAD Notarissen in Rotterdam.
-Additional clauses are included in the purchase deed, including an asbestos, old age and non-self-inhabited by seller clause.
-Usable area approx. 70 m2, measurement report available.
-Delivery immediately.
Features
Transfer of ownership
- Last asking price
- € 359,000 kosten koper
- Asking price per m²
- € 5,129
- Status
- Sold
- VVE (Owners Association) contribution
- € 195.19 per month
Construction
- Type apartment
- Apartment with shared street entrance (apartment)
- Building type
- Resale property
- Year of construction
- 1991
- Type of roof
- Flat roof covered with asphalt roofing
Surface areas and volume
- Areas
- Living area
- 70 m²
- Exterior space attached to the building
- 6 m²
- External storage space
- 4 m²
- Volume in cubic meters
- 221 m³
Layout
- Number of rooms
- 3 rooms (2 bedrooms)
- Number of bath rooms
- 1 bathroom and 1 separate toilet
- Bathroom facilities
- Shower and washstand
- Number of stories
- 1 story
- Facilities
- Elevator, mechanical ventilation, and TV via cable
Energy
- Energy label
- Heating
- CH boiler
- Hot water
- CH boiler
- CH boiler
- Intergas KOMBIKOMPAKT HRE 28/24 -HR22 CW3 (gas-fired combination boiler from 2012, in ownership)
Cadastral data
- AMSTELVEEN O 4236
- Cadastral map
- Ownership situation
- Full ownership
Exterior space
- Location
- Alongside a quiet road, alongside waterfront, in residential district, open location and unobstructed view
- Balcony/roof terrace
- Balcony present
Storage space
- Shed / storage
- Storage box
Parking
- Type of parking facilities
- Public parking
VVE (Owners Association) checklist
- Registration with KvK
- Yes
- Annual meeting
- Yes
- Periodic contribution
- Yes (€ 195.19 per month)
- Reserve fund present
- Yes
- Maintenance plan
- Yes
- Building insurance
- Yes
Photos 19
© 2001-2025 funda


















