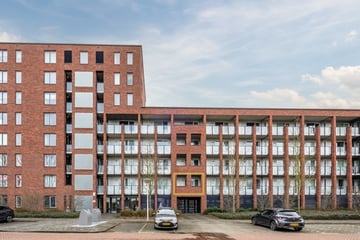
Description
Located in a fantastic location on the outskirts of Westwijk in Amstelveen, this modern apartment complex "Kopstukken" was built in 2011.
Number 330 is one of the "Kopstukken" and is situated on the first floor of the complex. It offers you a wonderfully luxurious home that is virtually maintenance-free, with an incredibly energy-efficient A++ energy label. At the front, there is an unobstructed view to the east over expansive fields and the rising sun. In the evenings, when you return home from work, you can enjoy a snack and a drink on the spacious balcony (13.4m2!), watching the sun set on the western horizon.
The sought-after Westwijk enjoys a super-central location in the Randstad, allowing you to reach Amsterdam Zuid in 15 minutes and Schiphol in just 10 minutes.
This 2-room apartment is excellently maintained and equipped with various luxurious appliances and finishes, offering a move-in-ready living space.
About the location and neighborhood:
The apartment is well situated on a quiet street in the popular Westwijk district. At the back, the complex borders a wide water feature, while at the front, there is an unobstructed view over meadows. It's a very pleasant residential area with an extensive shopping center just a few minutes' bike ride away from the apartment. The large, covered Stadshart of Amstelveen is a fifteen-minute bike ride away. Living on the outskirts of the built-up area allows for enjoyable walks or runs along the soothing fields, and of course, the Amsterdamse Bos and De Poel also offer excellent recreational opportunities. The accessibility of the property is excellent both by public transport and by car: the A9 motorway to Amsterdam, Schiphol, and Utrecht is just a few minutes' drive away, and tram 25 from the nearest tram stop takes you directly to Amsterdam Zuid Station without any transfers. There are also quick R-net bus connections available.
Layout of the property:
Ground floor:
Closed communal entrance with bell/intercom, staircase, and elevator.
Apartment on the first floor:
Using the communal elevator or stairs, we reach the front door of the apartment. Behind the front door, there is an entrance hall with a cloakroom, meter cupboard, and access to the living room with an open-plan design kitchen. From the bright living room, there is a beautiful view over decorative water, which can also be admired from the balcony spanning the width of the apartment. The large balcony with new wooden decking is a generous 13.4 m2!
The luxurious Swiss made design kitchen is equipped with Miele built-in appliances: an induction hob, dishwasher, combination microwave/oven, Siemens fridge/freezer combination, and a Quooker tap. Opposite the kitchen is a practical storage space with connections for the washing machine and dryer. The modern and complete bathroom features a floating toilet, a sink (Villeroy & Boch), and a beautifully tiled walk-in shower with safety glass shower door.
The apartment boasts a spacious bedroom with a beautiful built-in wardrobe. The entire apartment is also fitted with a neat laminate floor and equipped with a heat and cold storage unit (WKO system). The underfloor heating warms the entire apartment in winter and cools it in summer!
Parking:
Free parking is available around the complex.
Special features:
• Energy label A++
• Maintenance-free apartment/energy-efficient (gas-free)
• Swiss made design kitchen
• Miele built-in appliances
• Sunny balcony/terrace of an impressive 13.4m2 facing West (afternoon sun until sunset)
• Brand new wooden decking on the terrace
• Complex with elevator and communal secure bicycle storage
• Heat recovery unit present (WKO system)
• Underfloor heating and cooling
• PVC window frames with HR++ glass
• Video intercom system/fiber optic
• VVE service costs €135.95 per month; excluding advance payment for heating provision €105.19 per month
• Advance payment for water €15.00 per month
• Contribution to WKO association €5.00
• Free parking around the complex
• Excellent location in terms of public transport (bus and tram stops within walking distance)
Features
Transfer of ownership
- Last asking price
- € 360,000 kosten koper
- Asking price per m²
- € 6,792
- Service charges
- € 105 per month
- Status
- Sold
- VVE (Owners Association) contribution
- € 135.95 per month
Construction
- Type apartment
- Galleried apartment (apartment)
- Building type
- Resale property
- Year of construction
- 2011
- Type of roof
- Flat roof
Surface areas and volume
- Areas
- Living area
- 53 m²
- Exterior space attached to the building
- 13 m²
- Volume in cubic meters
- 178 m³
Layout
- Number of rooms
- 2 rooms (1 bedroom)
- Number of bath rooms
- 1 bathroom
- Bathroom facilities
- Shower, toilet, underfloor heating, and sink
- Number of stories
- 1 story
- Located at
- 2nd floor
- Facilities
- Outdoor awning, optical fibre, elevator, mechanical ventilation, sliding door, and TV via cable
Energy
- Energy label
- Insulation
- Double glazing, energy efficient window, insulated walls, floor insulation and completely insulated
- Heating
- Complete floor heating
- Hot water
- Central facility
Cadastral data
- AMSTELVEEN O 8283
- Cadastral map
- Ownership situation
- Full ownership
Exterior space
- Location
- Alongside waterfront, in residential district, open location and unobstructed view
- Balcony/roof terrace
- Balcony present
Parking
- Type of parking facilities
- Public parking
VVE (Owners Association) checklist
- Registration with KvK
- Yes
- Annual meeting
- Yes
- Periodic contribution
- Yes (€ 135.95 per month)
- Reserve fund present
- Yes
- Maintenance plan
- Yes
- Building insurance
- Yes
Photos 34
© 2001-2025 funda

































