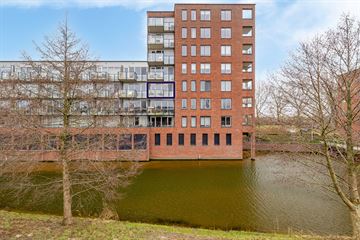
Description
It's like looking for a needle in a haystack, for that one apartment with a large balcony with an unobstructed view. We can assure you, at Sint Janskruidlaan 358 there is a beautiful two-room apartment on the third floor with a balcony of seven square meters overlooking ornamental water.
The living room is light and spacious with a west-facing balcony and has a beautiful laminate floor. Everything has been taken care of down to the last detail. The love for cooking is clearly visible in the fully equipped kitchen: an induction hob, extractor system, dishwasher, oven and fridge/freezer combination.
The bedroom effortlessly fits a double bed and a large wardrobe.
The bathroom with walk-in shower, washbasin and toilet is modern. There is a separate room for the washing machine that also offers extra storage space.
The apartment is equipped with heat and cold storage. The underfloor heating heats the apartment in winter and cools it in summer.
The apartment is located in the Westwijk district, in the southwest of Amstelveen. There is plenty of parking space in front of the door for residents and their guests. The Westwijk shopping center is the ideal place for daily shopping. For "luxury" shopping you can choose Stadshart Amstelveen or Amsterdam, both of which can easily be reached by tram 25. You can reach Amsterdam South Station within 25 minutes. The arterial roads to Utrecht, The Hague and Amsterdam can also be reached within a few minutes by car.
All in all, an excellently maintained apartment that you can move in straight away, in other words: "pack and go".
Specifics:
- Energy label A;
- ready-to-live apartment;
- unobstructed view at the front and rear;
- west-facing balcony;
- complex with elevator and communal closed bicycle shed;
- heat recovery unit available;
- underfloor heating and cooling;
- plastic frames with HR++ glass;
- fiber optic cable;
- videophone system.
- VvE service costs €135.95 per month (excluding heat advance €136.61 per month);
- advance payment for water is €15 per month;
- contribution WKO interest association € 5.00;
- free parking around the complex;
- good location in relation to public transport (bus and tram stop);
- project notary Hartman LMH;
- the Measurement Instruction is based on NEN2580. The Measuring Instruction is intended to apply a more unambiguous method of measuring to provide an indication of the usable surface. The Measurement Instruction does not completely exclude differences in measurement results, for example due to differences in interpretation, rounding off or limitations in carrying out the measurement.
Features
Transfer of ownership
- Last asking price
- € 365,000 kosten koper
- Asking price per m²
- € 6,887
- Status
- Sold
- VVE (Owners Association) contribution
- € 135.95 per month
Construction
- Type apartment
- Galleried apartment
- Building type
- Resale property
- Year of construction
- 2011
- Specific
- Partly furnished with carpets and curtains
- Type of roof
- Flat roof covered with asphalt roofing
Surface areas and volume
- Areas
- Living area
- 53 m²
- Exterior space attached to the building
- 7 m²
- Volume in cubic meters
- 177 m³
Layout
- Number of rooms
- 2 rooms (1 bedroom)
- Number of bath rooms
- 1 bathroom
- Bathroom facilities
- Shower, toilet, underfloor heating, sink, and washstand
- Number of stories
- 1 story
- Located at
- 3rd floor
- Facilities
- Balanced ventilation system, elevator, mechanical ventilation, and TV via cable
Energy
- Energy label
- Insulation
- Double glazing, energy efficient window and completely insulated
- Heating
- Geothermal heating and complete floor heating
- Hot water
- Geothermal heating
Cadastral data
- AMSTELVEEN O 8283
- Cadastral map
- Ownership situation
- Full ownership
Exterior space
- Location
- Alongside waterfront, sheltered location, in residential district and unobstructed view
- Balcony/roof terrace
- Balcony present
Parking
- Type of parking facilities
- Public parking
VVE (Owners Association) checklist
- Registration with KvK
- Yes
- Annual meeting
- Yes
- Periodic contribution
- Yes (€ 135.95 per month)
- Reserve fund present
- Yes
- Maintenance plan
- Yes
- Building insurance
- Yes
Photos 38
© 2001-2025 funda





































