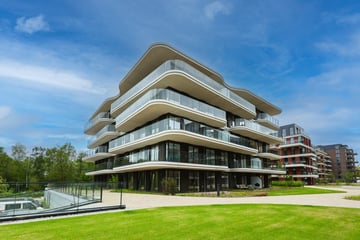
Description
Are you looking for a beautiful and very bright corner apartment with spacious terrace on the first floor and private parking? Is a modern and luxurious apartment important to you? Do you want to live in a central location near various amenities? Then Startbaan 112 + PP is really what you/you are looking for!
Specific features for Startbaan 112 + PP:
- beautiful applied architecture;
- the high doors and windows give the whole a chic look;
- large terrace on the first floor of approximately 32 m2;
- terrace is located on the beautiful landscaped courtyard garden;
- modern spacious kitchen, luxury bathroom and toilet;
- location centrally located, near various amenities.
Is Startbaan 112 + PP really what you are looking for?
In combination with the photos we give you below a brief impression of the apartment.
Beautiful and very bright, located in the Rome building, 3-room apartment with terrace and private parking, 4 bicycle parking spaces in the closed garage in the basement. In the recently completed project Olympiade where a total of seven high-quality residential buildings realized, lying on a mound, all bearing the name of memorable Olympic cities. Four of the buildings consist of modern owner-occupied apartments ranging from approximately 55 to 180 m². The buildings' beautiful entrances all face the spacious courtyard garden with lots of greenery and ornamental water. So you are in no time from the healthy green environment inside and vice versa. The garage under the buildings not only takes into account your own parking space. Plenty of space has also been created to store your bicycles. In addition, Olympiade is located on the vast sports fields of Amstelveen. The houses share a lovely green park with a size of more than about two soccer fields. In Olympiade you can combine your active lifestyle with a healthy living environment with lots of comfort, daylight, greenery and plenty of space for sports and recreation. Also, roads, restaurants, various sports clubs and sports fields, public transport and the Amstelveen city center are located in the immediate vicinity.
Layout corner apartment in the Rome building:
ground floor:
central entrance/hall with closed entrance, intercom system, mailboxes and access to the parking garage.
ground floor:
entrance/hallway, meter cupboard, spacious hallway with space for e.g. large wardrobe cupboard and furniture rack/bookcase, hanging toilet with fountain, bathroom with walk-in shower. Beautiful and very bright living room with high windows all around and access to the spacious terrace on the first floor. Semi-open kitchen with several appliances namely: dishwasher, microwave, induction hob, stainless steel hood and fridge freezer. The warm taupe colored kitchen is very spacious and contains many (crockery) cabinets, storage space and has bins in the sink under the sink. 2 spacious bedrooms. Modern bathroom, with 60 x 60 cm tiles on the floor and against the walls, is equipped with walk-in shower, design radiator and large sink with shelf, mirror and lighting. Indoor storage room with washer and dryer connections and sink with hot and cold water. The apartment is fully painted color RAL 9010, equipped with a beautiful PVC floor and baseboards and has underfloor heating/cooling.
Details:
- storage room with washer and dryer connections, and outlet sink with hot and cold water;
- frost-free outdoor tap and extra light point and socket terrace;
- communal courtyard, the Park;
- enclosed bicycle storage in the underlying garage with 4 private (numbered) bicycle parking spaces;
- very good accessibility;
- private parking;
- advantage transfer tax for seller;
- VVE is still in formation, indicative service costs for the app. are approximately € 266,- per month;
- VVE is still in formation, indicative service costs per parking space approx € 35,- per month;
- project notary, preferred notary seller: Amson & Kolhof notaries;
- the exact measurements of the terrace differ in this application, are indicative;
- delivery in consultation;
This information has been composed by us with due care. However, no liability is accepted for any incompleteness, inaccuracy or otherwise, or the consequences thereof. All stated dimensions and surface areas are indicative. The NVM conditions apply.
Features
Transfer of ownership
- Last asking price
- € 659,000 kosten koper
- Asking price per m²
- € 8,238
- Status
- Sold
- VVE (Owners Association) contribution
- € 266.08 per month
Construction
- Type apartment
- Ground-floor apartment (apartment)
- Building type
- Resale property
- Year of construction
- 2024
- Type of roof
- Flat roof covered with asphalt roofing
- Quality marks
- Woningborg Garantiecertificaat
Surface areas and volume
- Areas
- Living area
- 80 m²
- Volume in cubic meters
- 304 m³
Layout
- Number of rooms
- 3 rooms (2 bedrooms)
- Number of bath rooms
- 1 bathroom and 1 separate toilet
- Number of stories
- 1 story
- Located at
- Ground floor
- Facilities
- Balanced ventilation system, optical fibre, and elevator
Energy
- Energy label
- Insulation
- Completely insulated
- Heating
- Geothermal heating, complete floor heating, heat recovery unit and heat pump
- Hot water
- Central facility
Cadastral data
- AMSTELVEEN M 5064
- Cadastral map
- Ownership situation
- Full ownership
Exterior space
- Location
- Alongside park, alongside a quiet road and in residential district
- Garden
- Sun terrace
- Sun terrace
- 32 m² (4.00 metre deep and 8.00 metre wide)
- Garden location
- Located at the northeast
Storage space
- Shed / storage
- Built-in
- Facilities
- Electricity
Garage
- Type of garage
- Underground parking and parking place
Parking
- Type of parking facilities
- Public parking
VVE (Owners Association) checklist
- Registration with KvK
- Yes
- Annual meeting
- Yes
- Periodic contribution
- Yes (€ 266.08 per month)
- Reserve fund present
- Yes
- Maintenance plan
- Yes
- Building insurance
- Yes
Photos 28
© 2001-2024 funda



























