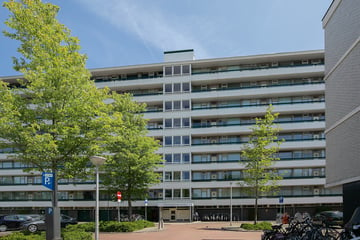
Description
Bright and spacious three-room apartment of 80sqm, located on the fourth floor with a sunny balcony and panoramic views. The apartment is in very good condition and can be occupied immediately!
Layout
Upon entering you have the cloakroom and the spacious hall which gives access to all rooms.
The spacious living room has large windows. This means that the living room has a lot of light and makes it look friendly. Walking door to the wide, sunny balcony.
The kitchen is equipped with a 4-burner gas hob, refrigerator, freezer, large oven, microwave, dishwasher and a stainless-steel extractor hood. The kitchen has a neutral white color scheme and also houses the washing machine and dryer in a separate cupboard.
The sunny balcony is also accessible from the kitchen via a door.
At the front of the apartment, you will find two spacious bedrooms.
Both bedrooms offer space for a large double bed and/or desk and wardrobe.
The bathroom has a bath, walk-in shower, washbasin and towel radiator. The walls are tiled up to the ceiling and the hot water boiler is conveniently placed next to the bath.
Next to the bathroom there is a separate toilet with a sink.
The apartment complex has a closed entrance and an elevator installation.
There is ample parking around the building and there is a permit system for residents. The private storage room is also located on the ground floor.
Location:
The house is a stone's throw from the Vrije Universiteit Amsterdam, the VU medical center, the Zuidas and Kronenburg. In addition, the Amsterdamse Bos is just a 10-minute walk away and there are various shops and shopping centers in the area, including Stadshart Amstelveen and Groot Gelderlandplein.
The express tram line 51 provides an excellent connection with the center of Amstelveen and Amsterdam. You can also easily reach the A9, A10 and A2 towards Utrecht by car.
Particularities:
- Energy label D;
- Double glazing available;
- There is a large storage room in the basement of the complex;
- Hot water through boiler (owned);
- Contribution to the Owners' Association € 268.92 per month including advance heating costs;
- The active and professionally managed Owners' Association;
- For daily shopping, the Rembrandtweg with, among other things, Jumbo, a traditional butcher's shop and a flower stable is nearby;
- Location close to the shopping street on Bourgondischelaan with Albert Heijn, among others;
- Delivery is possible quickly;
- Furniture can be taken over
Features
Transfer of ownership
- Last asking price
- € 400,000 kosten koper
- Asking price per m²
- € 5,000
- Status
- Sold
- VVE (Owners Association) contribution
- € 268.92 per month
Construction
- Type apartment
- Mezzanine (apartment)
- Building type
- Resale property
- Year of construction
- 1966
Surface areas and volume
- Areas
- Living area
- 80 m²
- Exterior space attached to the building
- 10 m²
- External storage space
- 6 m²
- Volume in cubic meters
- 255 m³
Layout
- Number of rooms
- 3 rooms (2 bedrooms)
- Number of bath rooms
- 1 bathroom and 1 separate toilet
- Number of stories
- 1 story
- Located at
- 4th floor
- Facilities
- Elevator
Energy
- Energy label
- Insulation
- Double glazing
- Heating
- District heating
- Hot water
- Electrical boiler
Exterior space
- Balcony/roof terrace
- Balcony present
Storage space
- Shed / storage
- Built-in
- Facilities
- Electricity
Parking
- Type of parking facilities
- Resident's parking permits
VVE (Owners Association) checklist
- Registration with KvK
- Yes
- Annual meeting
- Yes
- Periodic contribution
- Yes (€ 268.92 per month)
- Reserve fund present
- Yes
- Maintenance plan
- Yes
- Building insurance
- Yes
Photos 35
© 2001-2024 funda


































