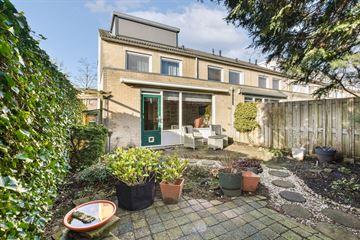
Description
A LOVELY CORNER APARTMENT OF APPROXIMATELY 55M2 ON THE GROUND FLOOR WITH SPACIOUS GARDEN (EAST) LOCATED IN A QUIET LOCATION IN AMSTELVEEN WAARDHUIZEN. THE SMALL-SCALE COMPLEX OF WHICH THIS APARTMENT IS A PART WAS BUILT IN 1990 AND CONTAINS 16 FLATS IN TOTAL.
LAYOUT:
GROUND FLOOR | PRIVATE ENTRANCE
Private entrance at the front where there is also the front garden (West). The hall has a wardrobe and cupboard with the washing machine connection and central heating system.
BEDROOM
The bedroom is located at the front and is large enough for a double bed. The bedroom is equipped with a fixed cupboard wall and electrical blinds on the outside.
BATHROOM
The well maintained bathroom is equipped with a toilet, shower, bath, washbasin and radiator.
LIVING ROOM
At the rear you will find the spacious and living room. The living room offers a nice view to the garden, is very bright because of the large window openings. The radiators are neatly finished with radiator conversion, the walls are neatly plastered and there is a beautiful laminate floor throughout the whole apartment.
OPEN KITCHEN
This apartment was built with an open kitchen, a nice feature of this apartment. The corner kitchen has a neat wooden worktop and built-in appliances such as a dishwasher, gas hob, extractor hood, fridge/freezer and a separate microwave.
GARDEN | STORAGE
The corner location of this house creates a great sense of privacy, the garden is spacious and there is always a spot to sit in the sun (or shade). At the back of the garden you have access to the stone shed with electricity and a door to the back path. The garden also has a side entrance and a large electrically operated sunshade has been placed on the rear facade.
LOCATION
Located on the south side of Amstelveen in the Waardhuizen district. For daily shopping you can go to the Waardhuizen, Groenhof or Middenhoven shopping center. Public transport such as tram line 25 towards Amsterdam as well as various bus lines are a 10-15 minute walk away, the connection with the A-9 (A-4 Schiphol - A-2 Utrecht) is good. The meadows towards Nes aan de Amstel, the Ronde Hoep nature reserve and Amsteldijk Golf Course are nearby. Parking is possible on public roads in the designated parking spaces.
PARTICULARITIES
- Year of construction 1990
- Own garden on the East with back entrance
- Energy label C
- Fully double glazing
- Private CV Intergas 2018
- VvE professionally managed, 16 members
- Service costs: €89.48 per month
- VvE with Maintenance plan
- Project notary: VG Notarissen in Amsterdam (Buitenveldert)
Living area: approximately 55.30 m² G.O. (measurement report available)
Storage: approximately 5.60 m²
Delivery: can be done quickly/in consultation.
This information has been compiled by us with due care. However, no liability is accepted on our part for any incompleteness, inaccuracy or otherwise, or the consequences thereof.
NEN 2580/NVM Measurement instruction: The measurement instruction used is based on NEN2580. The Measuring Instruction is intended to apply a more unambiguous method of measuring to provide an indication of the usable surface. The Measurement Instruction does not completely exclude differences in measurement results, for example due to differences in interpretation, rounding off or limitations in carrying out the measurement. All specified sizes and surfaces are indicative.
The buyer has his own obligation to investigate all matters that are important to him or her. We advise you to engage an expert (NVM) real estate agent to guide you through the purchasing process. If you are not represented by a purchasing broker or expert advisor, you consider yourself expert enough according to the law to be able to oversee all important matters. The NVM conditions apply.
Features
Transfer of ownership
- Last asking price
- € 325,000 kosten koper
- Asking price per m²
- € 5,909
- Status
- Sold
- VVE (Owners Association) contribution
- € 89.00 per month
Construction
- Type apartment
- Ground-floor apartment (apartment)
- Building type
- Resale property
- Year of construction
- 1990
- Specific
- Partly furnished with carpets and curtains
- Type of roof
- Combination roof covered with asphalt roofing and roof tiles
Surface areas and volume
- Areas
- Living area
- 55 m²
- External storage space
- 6 m²
- Volume in cubic meters
- 200 m³
Layout
- Number of rooms
- 2 rooms (1 bedroom)
- Number of bath rooms
- 1 bathroom
- Bathroom facilities
- Shower, bath, toilet, and sink
- Number of stories
- 1 story
- Located at
- Ground floor
- Facilities
- Outdoor awning and mechanical ventilation
Energy
- Energy label
- Insulation
- Roof insulation, double glazing, insulated walls and floor insulation
- Heating
- CH boiler
- Hot water
- CH boiler
- CH boiler
- Combi (gas-fired combination boiler from 2018, in ownership)
Cadastral data
- AMSTELVEEN L 2927
- Cadastral map
- Ownership situation
- Full ownership
Exterior space
- Location
- Alongside a quiet road and in residential district
- Garden
- Back garden and front garden
- Back garden
- 36 m² (6.00 metre deep and 6.00 metre wide)
- Garden location
- Located at the east with rear access
Storage space
- Shed / storage
- Detached brick storage
- Facilities
- Electricity
- Insulation
- No insulation
Parking
- Type of parking facilities
- Public parking
VVE (Owners Association) checklist
- Registration with KvK
- Yes
- Annual meeting
- Yes
- Periodic contribution
- Yes (€ 89.00 per month)
- Reserve fund present
- Yes
- Maintenance plan
- Yes
- Building insurance
- Yes
Photos 25
© 2001-2024 funda
























