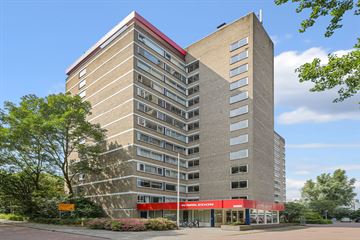
Description
SPACIOUS 4-ROOM APARTMENT ON THE 11TH FLOOR WITH SOUTH-FACING BALCONY AND A FANTASTIC VIEW.
Apartment of approximately 100 m2 on the 11th floor of the 'Wimbledon' apartment complex in a green and park-like environment. The house was completely renovated a few years ago and equipped with a luxurious tiled floor, beautiful kitchen and bathroom and fully plastered walls.
The apartment is wonderfully light through all the windows at the front and rear. It has spacious rooms, an open luxury kitchen and a spacious living room and no fewer than 2 bathrooms. This is the last apartment on this covered gallery (corner location, windows in the side wall). The balcony faces south and has a beautiful view of the greenery. The apartment can be purchased by people aged 50 or older.
ENVIRONMENT:
The district is characterized by free parking, the tennis club, the many recreational options of the Amsterdamse Bos and the convenient location in relation to the highways to the A2, A4, A9 and A10.
The shops on Van der Hooplaan for daily shopping are located within cycling distance of the house, the renovated shopping center in the Westwijk is quick and easy to reach, as is the Albert Heijn XL in Bovenkerk.
Public transport is arranged by a variety of bus lines. All connections will take you to the city center of Amsterdam or to Schiphol in no time.
Layout:
Ground floor: shared entrance, reception (staffed during the day, there is a night watchman in the evening).
From the hall two elevators go to the floors, covered gallery, entrance to the apartment.
Eleventh floor: entrance apartment, hall, 2 bedrooms, a spacious extra (office), two luxurious bathrooms both with a shower and toilet, spacious living room with open kitchen and access to the balcony.
The storage room is located on level two in the complex.
Service charge:
The service costs are €604 per month.
The service costs include: taxes and insurance premiums, major maintenance reservations, heating costs, cleaning of common areas, household waste collection, newspaper delivery, post and medicines,
staff salaries, day and night surveillance and fire alarm system, alarm assistance and administration and management costs.
An emergency telephone with a corresponding neck alarm is also available.
Features of the house:
• Spacious bright house with the living area facing south
• Spacious balcony with unobstructed view
• Quiet location near general facilities
• Full ownership
• Service apartment, minimum age 50 years
• The following clauses will be added to the purchase agreement: age clause, non-occupancy clause, and asbestos clause.
Features
Transfer of ownership
- Last asking price
- € 295,000 kosten koper
- Asking price per m²
- € 2,950
- Service charges
- € 604 per month
- Status
- Sold
Construction
- Type apartment
- Galleried apartment (apartment)
- Building type
- Resale property
- Year of construction
- 1974
- Accessibility
- Accessible for people with a disability and accessible for the elderly
- Specific
- Partly furnished with carpets and curtains
- Type of roof
- Flat roof covered with asphalt roofing
Surface areas and volume
- Areas
- Living area
- 100 m²
- Other space inside the building
- 1 m²
- Exterior space attached to the building
- 7 m²
- External storage space
- 4 m²
- Volume in cubic meters
- 297 m³
Layout
- Number of rooms
- 4 rooms (2 bedrooms)
- Number of bath rooms
- 2 bathrooms
- Bathroom facilities
- Shower, 2 toilets, 2 sinks, 2 washstands, and walk-in shower
- Number of stories
- 1 story
- Located at
- 11th floor
- Facilities
- Outdoor awning, elevator, passive ventilation system, sliding door, and TV via cable
Energy
- Energy label
- Not available
- Insulation
- Partly double glazed
- Heating
- Communal central heating
- Hot water
- Electrical boiler
Cadastral data
- AMSRELVEEN M 3321
- Cadastral map
- Ownership situation
- Full ownership
Exterior space
- Location
- Alongside a quiet road and unobstructed view
- Balcony/roof terrace
- Balcony present
Storage space
- Shed / storage
- Storage box
Parking
- Type of parking facilities
- Public parking
VVE (Owners Association) checklist
- Registration with KvK
- Yes
- Annual meeting
- Yes
- Periodic contribution
- Yes
- Reserve fund present
- Yes
- Maintenance plan
- Yes
- Building insurance
- Yes
Photos 14
© 2001-2024 funda













