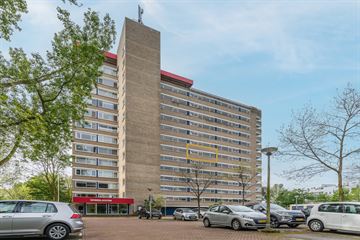
Description
SPACIOUS 2-ROOM APARTMENT (of which 2 rooms have been combined) WITH BALCONY FACING SOUTH AND A FANTASTIC UNOBSTRUCTED VIEW.
Located near various sports clubs and in the good company of newer high-rise buildings and complexes yet to be built, the property is situated in a sought-after and beautiful location in Amstelveen.
IT IS A SERVICE APARTMENT, AGE OLDER THAN 50 YEARS.
Where can you live safer than in this complex, which is equipped with a desk at the entrance where the reception monitors who enters and who leaves. Outside the manned hours of the desk, the building is well secured and safe for its residents. The service charges for this apartment currently amount to € 603.49 per month. This amount includes, among other things, premiums for taxes and insurance, reserve for major maintenance, delivery of medicines and mail, day and night security, cleaning of common areas, heating costs, and garbage collection.
About the neighborhood:
The property is located on the edge of Wimbledon Park, a mix of residential buildings and sports clubs in a very green and quiet neighborhood. General amenities can be found in the immediate vicinity. There is a bus stop on Bovenkerkerweg right next to the complex. Parking is available in the adjacent spacious parking lot or in the separately available garage box (purchase price €40,000.00). By car, you are in close proximity to various highways, and the complex is easily accessible. You also don't have to worry about shopping, as various shops are within a 5-minute walk from the property.
Layout of the property:
Ground floor:
Closed entrance, hallway, reception area with desk. Elevator and staircase.
Fourth floor:
Through a closed gallery, you enter the hallway of the property. On the left, you enter the kitchen through a luxurious glass door, and on the right, you will find the spacious bedroom located on the cool north side. Furthermore, in the hallway, you will find the doors to the toilet, the bathroom, and a dressing room. At the end of the hallway, there are two glass doors that provide access to the luxurious and very bright living area of the property. From the living room, but even better from the sunny balcony (facing south), you can enjoy the unobstructed view. The living room is equipped with an electrically operated sunshade.
The kitchen is equipped with a refrigerator, freezer, dishwasher, and an electric hob with extractor hood.
The toilet room is equipped with a wall-hung toilet with a sink.
The bathroom has a washing machine and dryer connection, a second toilet, a spacious walk-in shower, and a washbasin with mirror.
Parking and storage:
The storage room of the property is located on the second floor. Parking is available in the adjacent parking lot or in the garage box, which is available for separate purchase with this property.
Features of the property:
• Spacious bright property with the living space facing south
• Spacious balcony with unobstructed view
• Quiet location near general amenities
• Energy label C
• Full ownership
• Service flat, minimum age 50 years
• The garage box is available for separate purchase for the amount of €40,000.
• The following clauses will be added to the purchase agreement: age clause and asbestos clause.
Features
Transfer of ownership
- Last asking price
- € 330,000 kosten koper
- Asking price per m²
- € 3,267
- Status
- Sold
- VVE (Owners Association) contribution
- € 603.49 per month
Construction
- Type apartment
- Galleried apartment (service apartment)
- Building type
- Resale property
- Year of construction
- 1974
- Type of roof
- Flat roof covered with asphalt roofing
Surface areas and volume
- Areas
- Living area
- 101 m²
- Other space inside the building
- 1 m²
- Exterior space attached to the building
- 7 m²
- External storage space
- 3 m²
- Volume in cubic meters
- 311 m³
Layout
- Number of rooms
- 3 rooms (1 bedroom)
- Number of bath rooms
- 1 bathroom and 1 separate toilet
- Bathroom facilities
- Shower, toilet, and washstand
- Number of stories
- 1 story
- Located at
- 4th floor
- Facilities
- Outdoor awning, optical fibre, elevator, and mechanical ventilation
Energy
- Energy label
- Heating
- Communal central heating
- Hot water
- Electrical boiler
Cadastral data
- AMSTELVEEN M 3321
- Cadastral map
- Ownership situation
- Full ownership
Exterior space
- Location
- In residential district and unobstructed view
- Balcony/roof terrace
- Balcony present
Storage space
- Shed / storage
- Built-in
- Facilities
- Electricity
Garage
- Type of garage
- Garage
- Capacity
- 1 car
- Facilities
- Electricity
Parking
- Type of parking facilities
- Public parking
VVE (Owners Association) checklist
- Registration with KvK
- Yes
- Annual meeting
- Yes
- Periodic contribution
- Yes (€ 603.49 per month)
- Reserve fund present
- Yes
- Maintenance plan
- Yes
- Building insurance
- Yes
Photos 48
© 2001-2024 funda















































