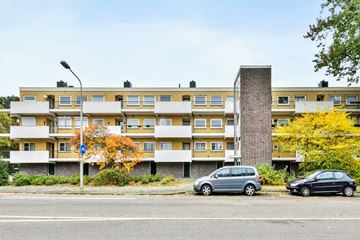
Description
Do you want to live in Amstelveen in a spacious and bright apartment? And you find it especially important that this apartment is quietly and centrally located? Then we probably have the right apartment for you now!
With 87 m2 of living space, this apartment offers plenty of space and the large windows allow a lot of daylight. There are currently two bedrooms, but three bedrooms are also possible. You will want to modernize the apartment, but that of course gives you the opportunity to do this entirely according to your own taste.
Environment:
The apartment complex is perfectly located in the northern part of Elsrijk. So in Amstelveen, but close to Amsterdam. By bike or tram you can reach the Zuidas or the center of Amsterdam very quickly. But the Amsterdamse Bos can also be reached within ten minutes by bike. There is ample parking in front of the door and supermarkets are within walking distance for your daily shopping. If you want to shop more extensively, there are of course plenty of choices in the vicinity, such as the Stadshart Amstelveen, the Groot Gelderlandplein or the Beethovenstraat.
Layout:
You can reach the first floor where the apartment is located via the stairs. Inside you enter the hallway with the meter cupboard and then into the hall that connects all rooms. We start in the very spacious living room with an open kitchen with various built-in appliances. From the living room you have access to the sunny balcony (south). There are two bedrooms, the master bedroom also has access to the balcony. The bathroom is spacious and equipped with a sink, toilet, shower and bath. There is a spacious storage room in the basement of the complex.
Particularities:
- living area approximately 87 m2
- own land, no leasehold
- first floor, no elevator
- two bedrooms, three possible
- active VvE, service costs € 165 per month
- central location
- tram 5 minutes walking distance
- parking permit immediately available
- own central heating boiler
Features
Transfer of ownership
- Last asking price
- € 390,000 kosten koper
- Asking price per m²
- € 4,483
- Service charges
- € 165 per month
- Status
- Sold
Construction
- Type apartment
- Galleried apartment (apartment)
- Building type
- Resale property
- Year of construction
- 1960
- Type of roof
- Flat roof covered with asphalt roofing
Surface areas and volume
- Areas
- Living area
- 87 m²
- Exterior space attached to the building
- 7 m²
- External storage space
- 6 m²
- Volume in cubic meters
- 275 m³
Layout
- Number of rooms
- 3 rooms (2 bedrooms)
- Number of bath rooms
- 1 bathroom
- Bathroom facilities
- Shower, bath, toilet, and washstand
- Number of stories
- 1 story
- Located at
- 1st floor
Energy
- Energy label
- Insulation
- Double glazing
- Heating
- CH boiler
- Hot water
- CH boiler
- CH boiler
- Nefit HR (gas-fired combination boiler from 2002, in ownership)
Cadastral data
- AMSTELVEEN H 11006
- Cadastral map
- Ownership situation
- Full ownership
Exterior space
- Location
- In residential district
- Balcony/roof terrace
- Balcony present
Storage space
- Shed / storage
- Storage box
Parking
- Type of parking facilities
- Paid parking and resident's parking permits
VVE (Owners Association) checklist
- Registration with KvK
- Yes
- Annual meeting
- Yes
- Periodic contribution
- Yes
- Reserve fund present
- Yes
- Maintenance plan
- Yes
- Building insurance
- Yes
Photos 21
© 2001-2025 funda




















