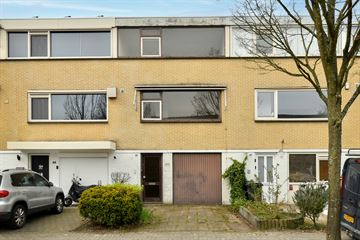
Description
Spacious family home with four bedrooms, spread over three floors with indoor garage and backyard. Conveniently located a stone's throw from the Groenhof shopping center, sports facilities and schools. Within cycling distance of Stadshart Amstelveen.
THE NEIGHBORHOOD GROENELAAN
The house is conveniently located in the neighborhood Groenelaan, just a stone's throw away from the Groenhof local shopping center, Amstelland hospital, "de Meerkamp" swimming pool, various sports clubs, the International School, and various secondary and primary schools. Also within cycling distance of the Stadshart Amstelveen shopping center, the Amsterdamse Bos and the Elsenhove petting zoo.
ACCESSIBILITY
Near the highways A9, A2 and the Beneluxbaan. The renovated Sportlaan tram stop is within walking distance. This provides a direct connection to Amsterdam South (tram 25). Also within walking distance of the In de Clouds bus stop, with a direct connection to Schiphol (bus 300).
LAYOUT
Ground floor: entrance through the hall with the meter cupboard, door with access to the central hall from which access to the boiler room, stairs to the top, bedroom and the indoor garage. The bedroom gives access to the west-facing garden.
Stairs to the first floor: via the stairs you enter the living room with open kitchen at the front. The living room has a west-facing balcony at the rear. There is a separate toilet right next to the stairs.
Stairs to the second floor: you enter the landing via the stairs. This gives access to three bedrooms, two of which are located at the rear and one at the front. The bathroom is located in the middle, between the bedrooms.
CHARACTERISTICS
- Single-family house with three floors and garden
- Free parking in the street
- Acceptance in consultation (can be done quickly)
- Applicable clauses: asbestos clause, old building clause, as is where is clause
Disclaimer
This information has been provided by BNV real estate agents B.V. compiled with the necessary care. However, we accept no liability for any incompleteness, inaccuracy or otherwise, or the consequences thereof. All specified sizes and surfaces are indicative.
The buyer has his own obligation to investigate all matters that are important to him. We advise you to engage an NVM/MVA broker, who will assist you with his expertise in the purchasing process. If you do not wish to engage professional guidance, you consider yourself an expert enough by law to be able to oversee all matters that are important. The General Consumer Terms and Conditions of the NVM apply.
Explanation of clause NEN2580
The house has been measured in accordance with the NVM measuring instruction based on NEN2580. This Measuring Instruction is intended to apply a more unambiguous method of measuring to provide an indication of the usable surface. The Measurement Instruction does not completely exclude differences in measurement results, for example due to differences in interpretation, rounding off or limitations in carrying out the measurement.
Features
Transfer of ownership
- Last asking price
- € 495,000 kosten koper
- Asking price per m²
- € 4,125
- Status
- Sold
Construction
- Kind of house
- Single-family home, row house (drive-in residential property)
- Building type
- Resale property
- Construction period
- 1960-1970
- Specific
- With carpets and curtains
- Type of roof
- Flat roof covered with asphalt roofing
Surface areas and volume
- Areas
- Living area
- 120 m²
- Other space inside the building
- 15 m²
- Exterior space attached to the building
- 7 m²
- Plot size
- 123 m²
- Volume in cubic meters
- 442 m³
Layout
- Number of rooms
- 5 rooms (4 bedrooms)
- Number of bath rooms
- 1 bathroom and 1 separate toilet
- Bathroom facilities
- Double sink, bath, toilet, and washstand
- Number of stories
- 3 stories
Energy
- Energy label
- Insulation
- No insulation
- Heating
- CH boiler
- Hot water
- CH boiler
- CH boiler
- Gas-fired combination boiler, in ownership
Cadastral data
- AMSTELVEEN L 779
- Cadastral map
- Area
- 123 m²
- Ownership situation
- Full ownership
Exterior space
- Location
- In residential district and unobstructed view
- Garden
- Back garden
- Back garden
- 44 m² (9.18 metre deep and 4.80 metre wide)
- Garden location
- Located at the west
- Balcony/roof terrace
- Balcony present
Garage
- Type of garage
- Built-in
- Capacity
- 1 car
- Facilities
- Electricity and heating
- Insulation
- No insulation
Parking
- Type of parking facilities
- Public parking
Photos 18
© 2001-2025 funda

















