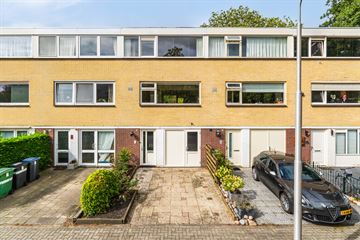
Description
A great opportunity for a lovely 5-room family home with all amenities nearby.
Also check out the virtual tour!
This family home of approximately 137 m² (including indoor storage) is centrally located in the child-friendly Groenhof district. The former drive-in house has a sunny west-facing backyard, a private driveway and an unobstructed view at the rear.
The house offers plenty of possibilities and deserves to be modernized with taste, according to today's standards. The ground floor is currently used as a work/study room with a separate sleeping area, but can easily be converted into two additional bedrooms or a hobby, study or practice room with possibly an extra bathroom. The ground floor offers everyone many possibilities!
Layout:
Ground floor:
Front garden with private parking. Hall with tour portal, access to the meter cupboard and boiler room, the garden-oriented room with separate sleeping area and a storage room at the front. From the garden room you reach the spacious backyard.
First floor:
You reach the first floor with a separate toilet with sink, the living room and kitchen via a fixed staircase.
The spacious living room is located at the rear and has a door to the west-facing balcony, which provides a pleasant view of lots of greenery.
The semi-open kitchen is located at the front and, due to the large window, is a pleasant place to enjoy cooking.
Second floor:
Landing with access to the 3 spacious bedrooms. 2 bedrooms located at the rear, one with fitted wardrobes. The master bedroom is located at the front.
The simple but neat bathroom has a shower, sink, cupboards, radiator and 2nd toilet.
Garden:
The deep backyard is very conveniently located on the west. Here you can enjoy the sun in peace and privacy until the late hours.
Balcony:
This house has the luxury of a spacious garden and a nice balcony, located at the rear, offering plenty of space for the afternoon and evening sun.
Environment:
The location is very favorable, just a stone's throw from the Groenhof Shopping Center with 3 large supermarkets (Lidl, Jumbo and Albert Heijn).
Public facilities such as schools (including the International School of Amsterdam), sports facilities, hospital, tram 25 and a bus stop (Amsterdam and Stadshart Amstelveen) are all within walking distance. In addition, there is ample parking and all major arterial roads are nearby. Including the A9 to Schiphol and the Beneluxlaan towards Amsterdam-Zuid.
Various sports clubs and the Amsterdamse Bos can be reached in a short time by bicycle. This neighborhood is ideal for children, there is still plenty of room to play safely. Peaceful living, yet all amenities are close at hand.
Particularities:
- Spacious 5-room single-family house with a living space of 130.39 m² + 6.21 m² storage room;
- Plot area of 123 m²;
- Always well maintained, although dated;
- Partly equipped with new plastic frames with HR insulating glass;
- Plastic frame 2nd floor rear (2006), front (2017), ground floor front 2021;
- Spacious backyard on the west;
- Located on private land;
- Sunshade at the rear;
- You can park in front of the door in your own driveway;
- Delivery in consultation and can be done immediately;
- Child-friendly environment with sufficient play areas.
Have we also aroused your interest?
Then we would like to invite you to take a look at this home from the inside.
Features
Transfer of ownership
- Last asking price
- € 525,000 kosten koper
- Asking price per m²
- € 4,038
- Status
- Sold
Construction
- Kind of house
- Single-family home, row house
- Building type
- Resale property
- Year of construction
- 1969
- Specific
- Partly furnished with carpets and curtains
- Type of roof
- Flat roof covered with asphalt roofing
Surface areas and volume
- Areas
- Living area
- 130 m²
- Other space inside the building
- 6 m²
- Exterior space attached to the building
- 13 m²
- Plot size
- 123 m²
- Volume in cubic meters
- 449 m³
Layout
- Number of rooms
- 5 rooms (4 bedrooms)
- Number of bath rooms
- 1 bathroom and 1 separate toilet
- Bathroom facilities
- Walk-in shower, toilet, and sink
- Number of stories
- 3 stories
- Facilities
- Outdoor awning and TV via cable
Energy
- Energy label
- Insulation
- Roof insulation, partly double glazed and energy efficient window
- Heating
- CH boiler
- Hot water
- Gas water heater
- CH boiler
- Intergas type G 22 VR (gas-fired from 2003, in ownership)
Cadastral data
- AMSTELVEEN L 789
- Cadastral map
- Area
- 123 m²
- Ownership situation
- Full ownership
Exterior space
- Location
- In residential district
- Garden
- Back garden and front garden
- Back garden
- 44 m² (8.15 metre deep and 5.41 metre wide)
- Garden location
- Located at the west with rear access
- Balcony/roof terrace
- Balcony present
Storage space
- Shed / storage
- Built-in
Garage
- Type of garage
- Not yet present but possible
Parking
- Type of parking facilities
- Parking on private property and public parking
Photos 51
© 2001-2024 funda


















































