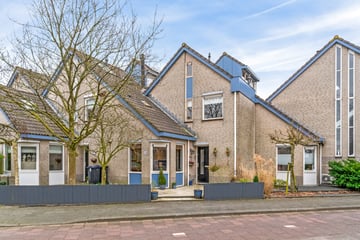This house on funda: https://www.funda.nl/en/detail/koop/verkocht/amstelveen/huis-asserring-73/43402513/

Description
** English text below **
Deze woning is op de begane grond over de volle breedte uitgebouwd waardoor het beschikt over een woonkamer van ruim 7.20 meter diep. Het heeft 4 slaapkamers, een ruime keuken met aangrenzende eetkamer, een lichte living en aan de achterzijde een tuin op het zuiden.
Vanwege de bijzondere ligging en verspringende bouw beschikt het huis over een groter perceel, te weten 194 m2 eigen grond.
Het is gelegen nabij openbaar vervoer, op loopafstand van diverse basisscholen en winkels in winkelcentrum Westwijk. Dit winkelcentrum heeft onder andere een bakker, slager, drogist, 2 supermarkten, een apotheek, en een bibliotheek.
Indeling:
Entree/hal, meterkast, toilet, deur naar het woongedeelte. Aan de voorzijde van de woning is er ruimte om een gezellige eettafel te plaatsen, in het midden van de ruimte bevindt zich de keuken. De U-vormige keuken is voorzien van diverse inbouwapparatuur en staat in open verbinding met de woonkamer.
De ruime living heeft een gashaard en een schuifpui naar de tuin die op het zuiden ligt.
Er is een zonnescherm over de gehele breedte en achter in de tuin staat een stenen schuur. Er is ook een achterom.
1e verdieping:
Te bereiken via vaste trap; overloop en een vaste kast.
Aan de voorzijde is een slaapkamer met vrij uitzicht, deze is momenteel in gebruik als kantoorruimte.
De ouderslaapkamer bevindt zich aan de achterzijde en heeft toegang tot het aangrenzende balkon.
De 3e slaapkamer bevindt zich ook aan de achterzijde.
Er is een zeer ruime badkamer met ligbad, een afzonderlijke douche, een 2e toilet, en een wastafelmeubel met dubbele wasbak.
Vanuit de badkamer is er toegang tot een verrassend ruime inpandige berging.
2e verdieping:
Te bereiken via een vaste trap.
Ruime overloop met ruimte voor de cv-ketel, mechanische ventilatie box en de aansluitingen voor wasmachine en droger.
Aan de achterzijde bevindt zich een royale, knusse (4e) slaapkamer welke is voorzien van een grote dakkapel en van een airco, in 2022 geïnstalleerd.
Deze beschikt over knieschotten met veel praktische opbergruimte.
Bijzonderheden:
* Ruime kavel van 194 m².
* Uitgebouwde woonkamer.
* Diepe tuin op het zuiden.
* Gezellige gashaard in woonkamer
* Winkelcentrum Westwijk op loopafstand
** English text **
This house has been extended over the full width on the ground floor, resulting in a living room of over 7.20 meters deep. It has 4 bedrooms, a spacious kitchen with adjoining dining room, a bright living room and a south-facing garden at the backside.
Due to its special location and staggered construction, the house has a larger plot, namely 194 m2 of private land.
It is located near public transport, within walking distance of various primary schools and shops in the Westwijk shopping center. This shopping center has a bakery, butcher, drugstore, 2 supermarkets, a pharmacy, and a library.
Layout:
Entrance/hall, meter cupboard, toilet, door to the living area. At the front of the house there is room to place a cozy dining table, and the kitchen is located in the middle of the room. The U-shaped kitchen is equipped with various built-in appliances and is openly connected to the living room.
The spacious living room has a fireplace and sliding doors to the south-facing garden.
There is a sunshade over the entire width and there is a stone shed at the back of the garden. There is also a back entrance.
1st floor:
Landing and a closet.
At the front is a spacious bedroom with a nice view, currently used as an office space.
The master bedroom is located at the backside of the house and has access to the balcony.
The 3rd bedroom is also located at the backside.
There is a spacious bathroom with bath, separate shower, 2nd toilet and a washbasin with double sink.
The bathroom gives access to a surprisingly spacious indoor storage room.
2nd floor:
Accessible via a fixed staircase.
Spacious landing with space for the central heating boiler, mechanical ventilation box and connections for washing machine and dryer.
At the back there is a spacious, cozy (4th) bedroom which has a large dormer.
Due to the roofconstruction there is plenty of practical storage space.
Particularities:
* Spacious plot of 194 m².
* Expanded living room.
* Deep south-facing garden.
* Open hearth.
* Westwijk shopping center within walking distance
Features
Transfer of ownership
- Last asking price
- € 700,000 kosten koper
- Asking price per m²
- € 4,930
- Status
- Sold
Construction
- Kind of house
- Single-family home, semi-detached residential property
- Building type
- Resale property
- Year of construction
- 1991
- Type of roof
- Gable roof covered with roof tiles
Surface areas and volume
- Areas
- Living area
- 142 m²
- Exterior space attached to the building
- 11 m²
- External storage space
- 5 m²
- Plot size
- 194 m²
- Volume in cubic meters
- 424 m³
Layout
- Number of rooms
- 5 rooms (4 bedrooms)
- Number of bath rooms
- 1 bathroom
- Bathroom facilities
- Shower, double sink, bath, toilet, and washstand
- Number of stories
- 3 stories
- Facilities
- Air conditioning, outdoor awning, optical fibre, mechanical ventilation, flue, sliding door, and TV via cable
Energy
- Energy label
- Insulation
- Completely insulated
- Heating
- CH boiler and gas heater
- Hot water
- CH boiler
- CH boiler
- Atag (gas-fired combination boiler from 2019, in ownership)
Cadastral data
- AMSTELVEEN O 4658
- Cadastral map
- Area
- 194 m²
Exterior space
- Location
- In residential district
- Garden
- Back garden and front garden
- Back garden
- 10.00 metre deep and 6.00 metre wide
- Garden location
- Located at the south with rear access
- Balcony/roof terrace
- Balcony present
Storage space
- Shed / storage
- Detached brick storage
- Facilities
- Electricity
- Insulation
- No insulation
Parking
- Type of parking facilities
- Public parking
Photos 47
© 2001-2024 funda














































