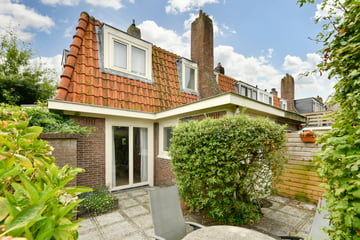
Description
This charming characteristic corner house with bay window and walled, sunny garden is located in the beautiful green 1930s part of Elsrijk. Bergenvaarderstraat is a quiet street around the corner from Jan Benningstraat and Wolfert van Borsselenweg.
Ground floor layout:
Entrance, hall with stairs to the floor, stair cupboard, toilet with sink, wardrobe, meter cupboard.
The living room has French doors to the garden and a bay window in the side wall. The kitchen is located at the rear and is accessible via the living room. The kitchen has an oven, gas hob, extractor hood, dishwasher, refrigerator with freezer, connections for washing machine and dryer. The garden is also accessible from the kitchen. The entire ground floor has an oak wooden floor. This attractive garden offers a lot of privacy and has enough space to enjoy the outdoors in the summer.
1st floor:
The two bedrooms and the bathroom are accessible via the landing. The master bedroom has windows on two sides and the other bedroom at the front has a spacious walk-in closet. There is also the hatch to a small attic. The modern bathroom has a second toilet, corner bath, sink and towel radiator.
The large shopping center "Het Stadshart" is within walking distance, with the Rembrandtweg as an extension; a modern and luxurious shopping area with an extensive range of products, services and entertainment options. The cozy Oude Dorp of Amstelveen with a variety of shops and restaurants is also within walking distance. For relaxation you can visit the nearby Amsterdamse Bos.
The nearby entrance and exit for the A9 motorway (with its direct connection to the Amsterdam ring road) ensure easy accessibility by car. There is a large bus station in the city center, from which bus connections run north (Amsterdam) and south to Amstelveen/Schiphol/Aalsmeer/Uithoorn and the surrounding area. The stops for the (rapid) tram are on the eastern side of the city center.
Details:
- Located in the popular Elsrijk district;
- Corner house with garden and expansion options;
- Delivery in consultation;
- Nefit c.v. boiler from 2015;
- Equipped with double glazing;
- Year of construction approximately 1928.
Features
Transfer of ownership
- Last asking price
- € 650,000 kosten koper
- Asking price per m²
- € 9,286
- Status
- Sold
Construction
- Kind of house
- Single-family home, corner house
- Building type
- Resale property
- Year of construction
- 1928
- Type of roof
- Combination roof covered with roof tiles
Surface areas and volume
- Areas
- Living area
- 70 m²
- External storage space
- 9 m²
- Plot size
- 145 m²
- Volume in cubic meters
- 238 m³
Layout
- Number of rooms
- 3 rooms (2 bedrooms)
- Number of bath rooms
- 1 bathroom and 1 separate toilet
- Bathroom facilities
- Shower, bath, toilet, and washstand
- Number of stories
- 2 stories and a loft
- Facilities
- TV via cable
Energy
- Energy label
- Insulation
- Double glazing
- Heating
- CH boiler
- Hot water
- CH boiler
- CH boiler
- Nefit (gas-fired from 2015, in ownership)
Cadastral data
- AMSTELVEEN H 2878
- Cadastral map
- Area
- 145 m²
- Ownership situation
- Full ownership
Exterior space
- Garden
- Back garden, front garden, side garden and sun terrace
- Back garden
- 60 m² (8.80 metre deep and 6.80 metre wide)
- Garden location
- Located at the north with rear access
Storage space
- Shed / storage
- Detached brick storage
- Facilities
- Electricity
Parking
- Type of parking facilities
- Public parking
Photos 23
© 2001-2025 funda






















