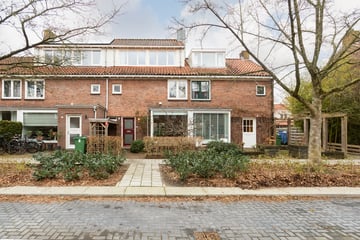
Description
Looking for a beautiful house from 1950, in a green, child-friendly neighborhood? Then this house in Amstelveen is for you! You live here quietly, while still having many amenities nearby. The 103 m² house has 4 bedrooms, a front garden and backyard with shed. The perfect house to see your children grow up or to grow old together.
FEATURES
- 4 bedrooms
- Bathroom with tub
- All day sun in the garden
- 20 minutes cycling distance from the Vondelpark
- Enough parking space in the street
LIVING
Standing in front of the house, you immediately notice the original white wooden gutter with carpentered consoles. This forms a graceful transition between the ceramic roof tiles and the facade, making it a beautiful detail at the front of your house. You immediately feel at home as soon as you step into the house.
The living room is wonderfully bright because of the bay window in the front and the French doors in the back. You have enough room for a large dining table and a nice sofa. There is an oak floor on the first floor. The oak color contrasts nicely with the bright daylight shining in through the windows.
COOKING
The kitchen looks fresh, with white cabinets and white Parisian subway tiles above the countertop. It is directly adjacent to the living room. You cook here on gas and the refrigerator is neatly built in. The countertop has a double sink. The cabinets below and above offer plenty of storage space for all your dishes and cutlery.
SLEEPING AND BATHING
This home has no less than 4 bedrooms. In the master bedroom you have plenty of light - you can hardly start your day more pleasantly. In the largest bedroom you have enough space for a double bed and closet. You can use the other bedrooms as you wish, for example as a children's bedroom, office or hobby room. On the second floor there are two bedrooms and the other two can be found in the attic. The floors are tightly laid with a laminate.
The bathroom has a bathtub and a shower - a wonderful space to relax. The sink has two sinks - nice if you are going to live here with a family. You will find a spacious toilet downstairs and the bathroom also has one. The second floor even has a special room set up as a laundry room. There is a connection for a washer and dryer and you have enough space to sort, hang and fold laundry. The bathroom has underfloor heating.
OUTDOOR LIFE
What a luxury: this home has both a front and back garden. In summer, you can enjoy a cup of coffee in the front garden in the morning and a drink at the back in the afternoon. Have you seen the apple tree in the front? When the tree is in full growth, pick an apple and take it to work or school. The backyard sits on the west, where you have sun all day. Lovely! Set up a lounge sofa and you're all set. Put your bike in the shed in the garden.
LOCATION
You live here in the Elsenrijk neighborhood in Amstelveen. The street name is named after a famous Dutch painter from the 17th century. Near the house are several parks, such as Broersepark, Kruiskerk, De Braak and the Amsterdam forest. The shopping center Stadshart Amstelveen, the weekly market, a library and several children's playgrounds are within walking distance. And with half an hour by bike you are in the center of Amsterdam. Although you don't have to leave Amstelveen for fun hotspots. There are also plenty of sports facilities such as a swimming pool, field hockey, soccer and tennis clubs.
LIVING SPACE AND OUTDOOR SPACE
The living area is 103m2. The shed in the garden has an area of 6m2.
DELIVERY
In consultation
Disclaimer
This information is carefully compiled. From our side no liability is accepted for any incompleteness, inaccuracy or the consequences thereof. All dimensions and surface areas are indicative.
Features
Transfer of ownership
- Last asking price
- € 725,000 kosten koper
- Asking price per m²
- € 7,039
- Status
- Sold
Construction
- Kind of house
- Single-family home, row house
- Building type
- Resale property
- Year of construction
- 1954
- Type of roof
- Gable roof
Surface areas and volume
- Areas
- Living area
- 103 m²
- External storage space
- 6 m²
- Plot size
- 120 m²
- Volume in cubic meters
- 405 m³
Layout
- Number of rooms
- 5 rooms (4 bedrooms)
- Number of bath rooms
- 1 bathroom
- Bathroom facilities
- Shower, double sink, bath, and toilet
- Number of stories
- 3 stories
- Facilities
- TV via cable
Energy
- Energy label
- Insulation
- Roof insulation and double glazing
- Heating
- CH boiler
- Hot water
- CH boiler
- CH boiler
- Gas-fired combination boiler, in ownership
Cadastral data
- AMSTELVEEN H 13350
- Cadastral map
- Area
- 120 m²
- Ownership situation
- Full ownership
Exterior space
- Location
- Alongside a quiet road and in residential district
- Garden
- Back garden and front garden
- Back garden
- 48 m² (8.00 metre deep and 6.00 metre wide)
- Garden location
- Located at the west with rear access
Storage space
- Shed / storage
- Detached brick storage
- Facilities
- Electricity
Parking
- Type of parking facilities
- Resident's parking permits
Photos 47
© 2001-2025 funda














































