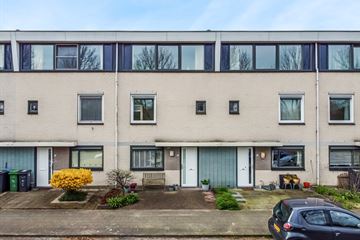
Description
Fine and well-maintained family home (built in 1995) with a lovely, sunny back garden facing south-southwest. The house has free, green views at the front and the location is very convenient to (primary) schools, childcare, public transport, the Amsterdam Forest and shopping Westwijkplein.
Layout
Ground floor
Entrance/hallway with meter cupboard, cloakroom and modern toilet (2022) with wall closet and hand basin. Bright garden-oriented living room with a large sliding door to the rear garden and a practical stairs cupboard. The open kitchen in light grey colour scheme with white counter top is equipped with, among others, a Quooker, dishwasher, oven, 5-burner gas hob, stainless steel extractor fan, dishwasher and fridge/freezer combination.
First floor
Landing, one bedroom at the front and two bedrooms at the rear. Modern bathroom fitted with a bath, shower cubicle, washbasin, design radiator and second wall closet.
Second floor
Large open attic space with, partly due to the straight front facade with many windows, many layout possibilities. The utility room houses the central heating boiler (2022), mechanical ventilation and connections for washer and dryer. There is plenty of practical storage space behind the knee walls.
Garden
The property features a well-kept front garden. At the front, you overlook greenery and there is public parking.
The back garden is south-southwest facing so you can enjoy the sun all day. The garden is mostly tiled and has playfully landscaped plant borders on both sides. There is an electric awning at the rear of the house. The house is also accessible via a back and at the back of the garden is the stone shed that has electricity.
Location
The house is located in a quiet street in the child-friendly Westwijk residential area. This neighbourhood is characterised by its many green and playing facilities, with a playground located directly behind the house without having to cross a road. The area also has a modern and extensive shopping centre where you can get your daily groceries. For extensive shopping, restaurants, art and culture, you can visit the cosy Amstelveen city centre nearby. Public transport (bus and light rail) and roads to Amsterdam, Hoofddorp and Schiphol Airport, primary education, sports clubs and the Amsterdamse Bos are available at a relatively short distance.
Details
- Well-kept terraced house on the edge of Westwijk;
- Living area approximately 105 m2, plot area 136 m2;
- Unobstructed views to the front;
- Deep backyard facing south-southwest with unobstructed views between the other houses;
- The ground, 1st and 2nd floors are mostly fitted with laminate flooring;
- Conveniently located in a child-friendly residential area and near several practical amenities;
- The property has its own website! Here you will find practical information, full-screen photos and you can already do a digital viewing. Download the brochure and click on the link!
Delivery
In consultation.
Features
Transfer of ownership
- Last asking price
- € 595,000 kosten koper
- Asking price per m²
- € 5,667
- Status
- Sold
Construction
- Kind of house
- Single-family home, row house
- Building type
- Resale property
- Year of construction
- 1995
- Type of roof
- Flat roof covered with asphalt roofing
Surface areas and volume
- Areas
- Living area
- 105 m²
- External storage space
- 8 m²
- Plot size
- 136 m²
- Volume in cubic meters
- 329 m³
Layout
- Number of rooms
- 5 rooms (4 bedrooms)
- Number of bath rooms
- 1 bathroom and 1 separate toilet
- Bathroom facilities
- Shower, bath, toilet, and sink
- Number of stories
- 3 stories
- Facilities
- Outdoor awning, mechanical ventilation, and TV via cable
Energy
- Energy label
- Insulation
- Roof insulation, double glazing, insulated walls and floor insulation
- Heating
- CH boiler
- Hot water
- CH boiler
- CH boiler
- Intergas HRE (gas-fired combination boiler from 2022, in ownership)
Cadastral data
- AMSTELVEEN O 6917
- Cadastral map
- Area
- 136 m²
- Ownership situation
- Full ownership
Exterior space
- Location
- In residential district and unobstructed view
- Garden
- Back garden and front garden
- Back garden
- 48 m² (9.00 metre deep and 5.20 metre wide)
- Garden location
- Located at the southwest with rear access
Storage space
- Shed / storage
- Detached brick storage
- Facilities
- Electricity
Parking
- Type of parking facilities
- Public parking
Photos 28
© 2001-2024 funda



























