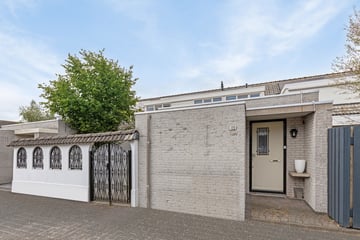
Description
Spacious 4-Room House with Sunny Garden in Amstelveen
This spacious and bright 4-room house, approximately 115 m² with a sunny south-facing garden, located on Nessermolen in Amstelveen, offers a unique opportunity for families and those who value comfort. With three bedrooms spread over two floors, this home provides everything for a comfortable and spacious living experience. Would you like to experience it yourself? Schedule a viewing soon!
LOCATION
The house is situated on a quiet square in a very child-friendly neighborhood. You will find all necessary amenities nearby, such as public transport (tram and bus stop Brink just a few minutes' walk away), main roads to Uithoorn, Amsterdam, and Schiphol, and the Middenhoven shopping center with an Albert Heijn supermarket. There are also plenty of playgrounds and parking spaces. Additionally, the Amsterdamse Bos, the Amstel River, and Amstelveen’s city center are easily accessible by bike.
LAYOUT
Upon entering, you step into the hall with access to the utility cupboard. From the hall, you enter the spacious living room and adjoining kitchen, equipped with a microwave oven, fridge with freezer compartment, extractor hood, and hob. From the living room, you reach the hallway that leads to the bathroom, featuring a shower cabin, bathtub, and sink. The toilet is located separately. Here you will also find the master bedroom and stairs to the first floor.
First Floor
On the first floor, there are two large bedrooms and the second bathroom. The central heating system is also located on this floor.
Garden
The sunny, south-facing garden of approximately 45 m² is a perfect spot to enjoy outdoor living. From the garden, you have access to a practical storage shed with electricity.
DETAILS
- Living space of approximately 115 m²
- Sunny south-facing garden of approximately 45 m²
- Energy label B
MOVABLE ITEMS
As specified in the list of movable items.
ENERGY LABEL
The energy label will be provided to the buyer at the time of transfer.
PURCHASE AGREEMENT AND DELIVERY
The delivery will take place in consultation.
This information has been compiled with care, but no rights can be derived from it. All measurements and surfaces are indicative. The buyer has an obligation to perform their own investigation. We advise hiring a professional real estate agent to guide you through the purchasing process. A non-occupancy clause, age clause, and asbestos clause will be included in the purchase agreement.
Features
Transfer of ownership
- Last asking price
- € 595,000 kosten koper
- Asking price per m²
- € 5,174
- Status
- Sold
Construction
- Kind of house
- Single-family home, row house
- Building type
- Resale property
- Year of construction
- 1988
- Quality marks
- Energie Prestatie Advies
Surface areas and volume
- Areas
- Living area
- 115 m²
- Other space inside the building
- 5 m²
- Exterior space attached to the building
- 1 m²
- Plot size
- 137 m²
- Volume in cubic meters
- 421 m³
Layout
- Number of rooms
- 4 rooms (3 bedrooms)
- Number of bath rooms
- 2 bathrooms and 1 separate toilet
- Bathroom facilities
- 2 showers, bath, 2 sinks, toilet, and washstand
- Number of stories
- 2 stories
- Facilities
- Mechanical ventilation, sliding door, TV via cable, and solar panels
Energy
- Energy label
- Insulation
- Double glazing
- Heating
- CH boiler
- Hot water
- CH boiler
- CH boiler
- Gas-fired, in ownership
Cadastral data
- AMSTELVEEN M 5439
- Cadastral map
- Area
- 137 m²
- Ownership situation
- Full ownership
Exterior space
- Location
- Alongside a quiet road and in residential district
- Garden
- Back garden
- Back garden
- 42 m² (7.13 metre deep and 5.93 metre wide)
- Garden location
- Located at the south with rear access
Storage space
- Shed / storage
- Attached brick storage
- Facilities
- Electricity
Parking
- Type of parking facilities
- Public parking
Photos 29
© 2001-2025 funda




























