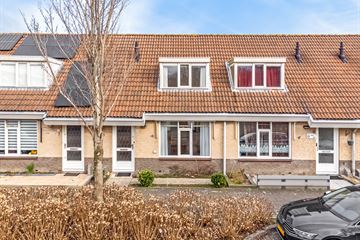
Description
** English Translation below**
Goed onderhouden woning gelegen in de rustige en kindvriendelijke wijk "Middenhoven". Deze wijk ligt nabij het centrum van Amstelveen met het "Stadshart".
Indeling begane grond: Hal, toilet, woonkamer, dichte keuken, badkamer met douche, wastafel en aansluiting voor wasmachine. Ruime slaapkamer op de begane grond.
Verdieping: Overloop, c.v kast, slaapkamer met dakkapel aan de voorzijde en slaapkamer met veluxvenster aan de achterzijde.
De zonnige achtertuin ligt op het noordoosten en er is een ruime stenen berging.
Er zijn diverse kinderspeelplaatsen en parken die bijdragen aan de groene uitstraling van de wijk. Het winkelcentrum Middenhoven ligt op loopafstand en voorziet in de dagelijkse behoeften. De diverse uitvalswegen zijn zo bereikt, hetzelfde geldt voor Schiphol. Ook de openbaarvervoersverbindingen zijn door onder andere een sneltram zeer goed te noemen. Het Stadshart is binnen 10 minuten bereikbaar en het centrum van Amsterdam binnen 20 minuten.
Energielabel B
Projectnotaris: Amson & Kolhoff Notarissen te Amstelveen
----------------------------------------------------------------------------------------------------------------------------------
Well-maintained house located in the quiet and child-friendly area "Middenhoven". This district is located near to the center of Amstelveen "Stadshart".
Layout ground floor: Hall, toilet, living room, closed kitchen, bathroom with shower, sink and connexion for washing machine. Spacious bedroom on the ground floor.
Floor: corridor, central heating closet, bedroom with dormer and a bedroom with velux window.
The sunny backyard is located on the north east and there is a spacious storage.
There are various children's playgrounds and parks that contribute to the green appearance of the neighborhood. The shopping center "Middenhoven" is within walking distance and meets the daily needs. The public transport is also on walking distance; the city center can be reached within 10 minutes and the center of Amsterdam within 20 minutes.
Energy Label B
Set notary: Amson & Kolhoff Notaries in Amstelveen
Features
Transfer of ownership
- Last asking price
- € 470,000 kosten koper
- Asking price per m²
- € 5,529
- Status
- Sold
Construction
- Kind of house
- Single-family home, row house
- Building type
- Resale property
- Year of construction
- 1989
- Type of roof
- Gable roof
Surface areas and volume
- Areas
- Living area
- 85 m²
- External storage space
- 7 m²
- Plot size
- 119 m²
- Volume in cubic meters
- 291 m³
Layout
- Number of rooms
- 4 rooms (3 bedrooms)
- Number of bath rooms
- 1 bathroom and 1 separate toilet
- Bathroom facilities
- Shower and sink
- Number of stories
- 2 stories
- Facilities
- Skylight, mechanical ventilation, and TV via cable
Energy
- Energy label
- Heating
- CH boiler
- Hot water
- CH boiler
Cadastral data
- AMSTELVEEN M 6190
- Cadastral map
- Area
- 119 m²
- Ownership situation
- Full ownership
Exterior space
- Location
- Alongside a quiet road and in residential district
- Garden
- Back garden and front garden
Storage space
- Shed / storage
- Detached brick storage
Parking
- Type of parking facilities
- Public parking
Photos 33
© 2001-2024 funda
































