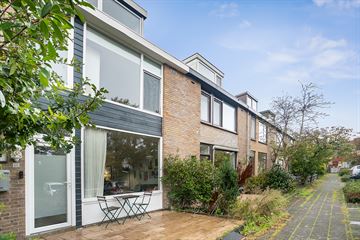
Description
***This property is listed by an MVA Certified Expat Broker***
Located in a beautiful and quiet location, this EXTENDED FAMILY HOUSE with dormer windows at the front and back is a true gem. It has well-maintained front and back gardens. In 2021, the house was completely modernized. Reap the benefits of such a spacious living area with a bright & spacious living room, open modern kitchen, four comfortable bedrooms, a well-maintained bathroom, and delightful front and back gardens. Moreover, this house is beautifully located in a child-friendly neighborhood with amenities within easy reach. A wonderful family home in a top location in Amstelveen.
Layout
Ground Floor
Enter the house and step into the generous, bright, and extended living room (2021), where you can immediately enjoy a delightful atmosphere. The clean finish in light color scheme offers you the perfect basis to apply your own style. The spacious open kitchen adjoins the living room, equipped with various built-in appliances (2021), such as an oven, dishwasher, and a gas stove.
Upper floors
The first floor houses three bedrooms and a very well-maintained bathroom. This bathroom (2021) is tiled from floor to ceiling in a light and neutral color scheme and is practically laid out with a toilet, washbasin and walk-in shower.
The second floor provides a spacious bedroom/work area as well as a laundry room, both finished to a good standard.
Garden
The backyard, which faces east, is perfect for enjoyment! The synthetic grass requires little maintenance, and the garden has a rear gate. It's a safe playground for children or a fantastic place to relax or be active. The garden shed with storage space is a beautiful addition to this outdoor area. The spacious front garden faces west, another great place to enjoy the sun or shade.
Surroundings
The house is located in the Bankras neighborhood, characterized by the presence of primary schools, green areas, and shopping centers Bankrashof and Kostverlorenhof. The accessibility by car is good; various exit roads, including the A9, A2 and Beneluxbaan, and public transport, metro to Amsterdam and various bus connections, are located in the immediate vicinity. There is ample parking space around the complex. Four schools are in the nearby area.
Particularities:
- Non-self-occupancy clause is included in the purchase deed;
- Energy label C.
Features
Transfer of ownership
- Last asking price
- € 675,000 kosten koper
- Asking price per m²
- € 5,400
- Status
- Sold
Construction
- Kind of house
- Single-family home, row house
- Building type
- Resale property
- Year of construction
- 1965
- Type of roof
- Gable roof covered with roof tiles
Surface areas and volume
- Areas
- Living area
- 125 m²
- External storage space
- 3 m²
- Plot size
- 138 m²
- Volume in cubic meters
- 402 m³
Layout
- Number of rooms
- 5 rooms (4 bedrooms)
- Number of bath rooms
- 1 bathroom and 1 separate toilet
- Bathroom facilities
- Shower, toilet, sink, and washstand
- Number of stories
- 3 stories
- Facilities
- Passive ventilation system
Energy
- Energy label
- Insulation
- Double glazing
- Heating
- CH boiler
- Hot water
- CH boiler
- CH boiler
- Gas-fired combination boiler from 2024, in ownership
Cadastral data
- AMSTELVEEN I 3152
- Cadastral map
- Area
- 138 m²
- Ownership situation
- Full ownership
Exterior space
- Location
- Alongside a quiet road and in residential district
- Garden
- Back garden and front garden
- Back garden
- 54 m² (8.95 metre deep and 6.01 metre wide)
- Garden location
- Located at the east with rear access
Storage space
- Shed / storage
- Detached wooden storage
Parking
- Type of parking facilities
- Public parking
Photos 46
© 2001-2025 funda













































