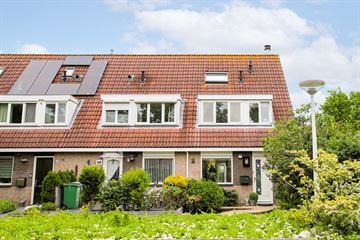
Description
NEW!
Unique corner house with 4 bedrooms and a sunny front, side and rear garden! The house is approx. 95m2 and located on a square with a playground in the very quiet and child-friendly part of the Middenhoven district in Amstelveen. There are plenty of options to enlarge the home and increase its value. Curious about the story of the current residents? Read more below!
LAYOUT
Ground floor
Through the front garden, we enter the house in the entrance with wardrobe / meter cupboard and separate toilet with hand basin. From here you have access to the living room and kitchen. Garden-oriented and bright living room with a stair cupboard and tiled floor. The living room has a cozy wood stove, which means that the energy costs of the current residents are very low. Through the door there is access to the backyard. At the front of the house is an open corner kitchen which is equipped with a dishwasher, refrigerator, quooker, oven and an electric hob with extractor hood.
In the tightly tiled garden there is enough space for a nice sitting and lounge area. Due to the corner location of the house, you can reach the backyard through the front of the house. There is also enough space on the side of the house for a walkway and storage space (current residents have stored the wood for the wood stove here, among other things). The backyard of approx. 10m2 deep is located on the northwest where you can enjoy the sun all day long. At the back of the garden is an external storage room which is equipped with electricity. In addition, the garden also has a back entrance.
First floor
Landing with access to all rooms. This floor has 3 spacious bedrooms. Mosquito nets are installed in the rooms. The bathroom is neat and equipped with a shower, toilet, sink and mechanical ventilation (2022). There is a neat laminate floor (2022) over the entire floor.
Second floor
Spacious fourth bedroom thanks to the two spacious skylights. There is also a laundry room, where the central heating boiler is located and an attic with extra storage space. There is a neat laminate floor (2022) over the entire floor.
In short, a very nice house with possibilities, which is fully equipped. The house benefits from a lot of space, light and bedrooms, creating a particularly open and practical whole. We would like to invite you for a viewing.
LOCATION
The house is located in a very quiet and child-friendly part of the neighborhood. The children can (while you keep an eye on things from the house) play safely in front of the door on the square in the playground. In the immediate vicinity you will find numerous facilities such as public transport (tram and bus stop Brink) just a few minutes' walk away), roads (including to Amsterdam, Schiphol and Uithoorn), shopping center Middenhoven (including an Albert Heijn, greengrocer, bakery , hairdresser and drugstore), play facilities and more than enough parking space. Both the Amsterdamse Bos or the Stadshart of Amstelveen are just around the corner!
PARTICULARITIES
-A corner house with front, side and back garden;
- To enlarge the house you can possibly place an extension or construction. The account and risk lie with the buyer;
-The entire house has recently been painted and new floors have been installed on the first and second floors;
-Sufficient storage space behind the knee bulkheads of the roof and bedrooms;
-Energy label C;
-Low energy costs approx. €110 per month (monthly amount current residents);
-The house is fully equipped with double glazing;
-Free location on the square with playing field;
-Central location near the tram and bus stop Brink and the Middenhoven shopping center;
-Delivery in consultation.
SELLER TOLD:
A lovely house with lots of space and a great garden, where many parties have been given!
From the kitchen you look into the front garden with a completely unobstructed view of the playground. Our children have always played safely there.
We hope that the new residents will be as happy as we have been here. Nice neighborhood with cozy and friendly residents.
We had a fantastic time at the Friendship!
Features
Transfer of ownership
- Last asking price
- € 575,000 kosten koper
- Asking price per m²
- € 6,053
- Status
- Sold
Construction
- Kind of house
- Single-family home, corner house
- Building type
- Resale property
- Year of construction
- 1987
Surface areas and volume
- Areas
- Living area
- 95 m²
- External storage space
- 7 m²
- Plot size
- 163 m²
- Volume in cubic meters
- 356 m³
Layout
- Number of rooms
- 5 rooms (4 bedrooms)
- Number of bath rooms
- 1 bathroom and 1 separate toilet
- Bathroom facilities
- Shower, toilet, and sink
- Number of stories
- 3 stories
- Facilities
- Mechanical ventilation
Energy
- Energy label
- Insulation
- Energy efficient window
- Heating
- CH boiler
- Hot water
- CH boiler
- CH boiler
- Gas-fired combination boiler from 2015, to rent
Cadastral data
- AMSTELVEEN M 5303
- Cadastral map
- Area
- 163 m²
- Ownership situation
- Full ownership
Exterior space
- Location
- Alongside a quiet road, sheltered location, in residential district, rural, open location and unobstructed view
- Garden
- Back garden, front garden and side garden
- Back garden
- 100 m² (14.60 metre deep and 6.86 metre wide)
- Garden location
- Located at the northwest with rear access
Storage space
- Shed / storage
- Detached wooden storage
Parking
- Type of parking facilities
- Public parking
Photos 48
© 2001-2025 funda















































