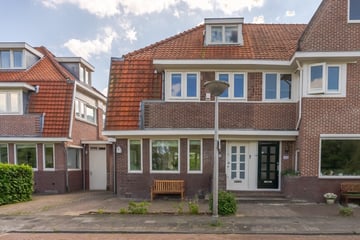This house on funda: https://www.funda.nl/en/detail/koop/verkocht/amstelveen/huis-emmakade-24/43675677/

Description
Situated in one of the most beautiful waterfront locations in Amstelveen, this corner house offers breathtaking views of the Amsterdam Forest. This home is a true oasis of tranquility, featuring a spacious kitchen, an inviting living room with French doors leading to the garden, and three comfortable bedrooms. The location is ideal, with quick access to various highways, the vibrant center of Amstelveen, Amsterdam, Schiphol Airport, and the Zuidas business district.
The Amstelveen city center is just a short distance away. Here you can find all your daily shopping needs and a variety of cultural attractions, including the Schouwburg theater, the Cobra Museum, the Jan van der Togt Museum, the Public Library, and a cinema. Additionally, there are several shopping streets and centers nearby, such as the Amsterdamseweg, offering a wide range of shops and supermarkets.
Directly opposite the house stretches the Amsterdam Forest, with numerous opportunities for sports and recreation. There are also three parks nearby, including the world-renowned Jac. P. Thijssepark. The Oranjebuurt is a child-friendly neighborhood with many families. Several daycare centers, primary schools, and a public secondary school are within close proximity.
For water sports enthusiasts, this location offers a unique opportunity. From the Emmakade, you can sail (or skate in winter!) to the Amstelveense Poel or through the locks to Amsterdam.
Layout:
Upon entering, you are welcomed by a beautiful vestibule/hall with an enlarged toilet and a storage/meter cupboard. The spacious and bright living room features a beautiful oak floor and offers access to the sunny south-facing garden through French doors. The open, modern kitchen is equipped with built-in appliances, including a cooktop, convection oven, dishwasher, Quooker, extractor hood, and fridge/freezer.
The sunny south-facing garden has a stone shed (built in 2017) on the side of the house with ample storage options.
First Floor:
On the first floor, there is a landing, two spacious bedrooms (previously three), and a large bathroom with a bathtub, separate shower, sink, and second toilet.
Second Floor:
The second floor offers a very charming attic space with a landing, laundry room, storage, and bedroom. The bedroom features a corner dormer (installed in 2018) with an electric sunshade to keep the heat out.
Good to know:
Year of construction: 1927
Living area: 113 m²
Volume: 429 m³
Plot area: 143 m²
Energy label: D
Central heating combi boiler from Nefit (2010)
Delivery in consultation
Features
Transfer of ownership
- Last asking price
- € 900,000 kosten koper
- Asking price per m²
- € 7,965
- Status
- Sold
Construction
- Kind of house
- Single-family home, corner house
- Building type
- Resale property
- Year of construction
- 1930
Surface areas and volume
- Areas
- Living area
- 113 m²
- Other space inside the building
- 7 m²
- Plot size
- 143 m²
- Volume in cubic meters
- 429 m³
Layout
- Number of rooms
- 4 rooms (3 bedrooms)
- Number of bath rooms
- 1 bathroom and 1 separate toilet
- Bathroom facilities
- Shower, bath, toilet, sink, and washstand
- Number of stories
- 3 stories
- Facilities
- Mechanical ventilation, passive ventilation system, and TV via cable
Energy
- Energy label
- Insulation
- Roof insulation and double glazing
- Heating
- CH boiler
- Hot water
- CH boiler
- CH boiler
- Nefit (gas-fired combination boiler from 2010, in ownership)
Cadastral data
- AMSTELVEEN H 11610
- Cadastral map
- Area
- 143 m²
- Ownership situation
- Full ownership
Exterior space
- Location
- On the edge of a forest, in wooded surroundings, in residential district and unobstructed view
- Garden
- Back garden, front garden and side garden
- Back garden
- 62 m² (8.40 metre deep and 7.35 metre wide)
- Garden location
- Located at the southwest with rear access
Storage space
- Shed / storage
- Attached brick storage
Parking
- Type of parking facilities
- Paid parking, public parking and resident's parking permits
Photos 41
© 2001-2025 funda








































