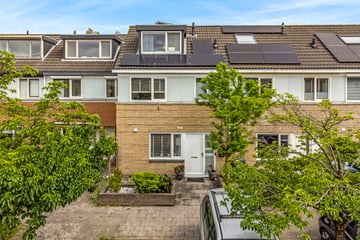
Description
Well-maintained family home completely renovated in 2016 with modern kitchen, bathroom, energy efficient with 3-phase electricity connection and solar panels in child-friendly residential area Westwijk. This house has an extended living room, a deep and nicely landscaped backyard on the southeast and is ready to move in! This house is ideally located within walking distance from Westwijk tram stop, bus stops & walking distance to the Westwijk shopping centre. By Car all major highways are accessible.
Layout:
Ground floor: Entrance/hallway with meter cupboard, stairs to first floor and modernized toilet with hand basin. Extended living room with oak parquet floor, stairs cupboard, spacious chest of drawer and door to the back garden. Ample of sunlight all through the day.
Modern kitchen in U arrangement with plenty of cupboards for storage of Cutlery, Dishes, and small appliances. Spacious workspace, various (Siemens) kitchen appliances (5-burner gas hob, extractor hood, dishwasher, 2X combination ovens and large American fridge/freezer combination) and natural stone worktop.
First floor:
Well lit stairs from ground leads to spacious first floor with a Master Bedroom, Child Room/ office room, & modernized Bathroom.
Master Bedroom (#1)- Spans across the entire width of the house with fitted with series of Wardrobes & a chest of drawer.
Child Bedroom (# 2)- located at the front of the property and well fitted with set of Wardrobes.
The bathroom has been modernized and fitted with a corner bath, separate shower with customized cabin, double washbasin, and a toilet.
All rooms are well lit with natural light and fitted with LED lamps.
Second floor:
Landing with well-designed laundry area with connections for washer-dryer, Iron on Ironing Platform. Separate boiler room with central heating, New CV Kettle setup and concealed storage space.
Bedroom (#3)- Spacious double bedroom with ample space for study & hobbies, fitted with dormer windows at both front & rear ends, washbasin with cabinet. Ample of concealed storage space underneath the dormers.
Garden:
A beautiful & spacious garden with generous depth of over 14.5 metres provide lot of Sunlight throughout the Day. The garden is beautifully landscaped with paving and a pergola and offers various seating areas.
The wooden shed is equipped with electricity and approximately 8m2.
Location:
The location of this property is central & ideal. The Westwijk neighborhood is wonderfully quiet, child friendly, green, and the tram stop is a two-minute walk away. Within 35 minutes you can be in the heart of Amsterdam by tram and Schiphol Airport can be reached in 12/20 minutes by Car/Bus 199.
For daily shopping, Westwijk mall is nearby or Stadshart Amstelveen is easy to reach. The Duizendblad Health Centre (including a GP and pharmacy) is a two-minute walk away. Mulitple health, Fitness & Relaxation centers can be found within 5km radius or on the way to the Stadshart Amstelveen or the Oude Dorp. For much-needed exercise you can go to the nearby Amsterdamse Bos. There are three primary schools in the neighborhood and secondary schools are at cycling distance.
Details:
- Energy label A and equipped with 11 solar panels
- Exterior painting has recently been carried out
- Deep backyard facing southeast
- Modernised kitchen, bathroom and toilet
- Beautiful oak parquet floor and plastered walls/ceiling in living room
- Delivery in consultation, preference for October 1st 2024
Features
Transfer of ownership
- Last asking price
- € 689,000 kosten koper
- Asking price per m²
- € 5,341
- Status
- Sold
Construction
- Kind of house
- Single-family home, row house
- Building type
- Resale property
- Year of construction
- 1996
- Type of roof
- Gable roof covered with roof tiles
Surface areas and volume
- Areas
- Living area
- 129 m²
- External storage space
- 8 m²
- Plot size
- 155 m²
- Volume in cubic meters
- 389 m³
Layout
- Number of rooms
- 4 rooms (3 bedrooms)
- Number of bath rooms
- 1 bathroom and 1 separate toilet
- Bathroom facilities
- Double sink, bath, and toilet
- Number of stories
- 3 stories
- Facilities
- Mechanical ventilation and TV via cable
Energy
- Energy label
- Insulation
- Roof insulation, double glazing, insulated walls and floor insulation
- Heating
- CH boiler
- Hot water
- CH boiler
- CH boiler
- Intergas HR (gas-fired combination boiler from 2022, in ownership)
Cadastral data
- AMSTELVEEN O 5829
- Cadastral map
- Area
- 155 m²
- Ownership situation
- Full ownership
Exterior space
- Garden
- Back garden and front garden
- Back garden
- 66 m² (12.00 metre deep and 5.50 metre wide)
- Garden location
- Located at the southeast with rear access
Storage space
- Shed / storage
- Detached wooden storage
- Facilities
- Electricity
Parking
- Type of parking facilities
- Public parking
Photos 28
© 2001-2024 funda



























