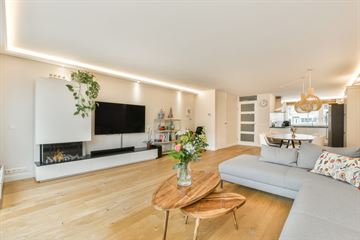
Description
Step into this stunning home located in one of the most sought-after neighborhoods of Amstelveen, Kostverloren. An oasis of greenery and water surrounds this gem, while all the conveniences of modern life are within easy reach. Restaurants, supermarkets, and shops are just a five-minute walk away, making daily life here effortless and comfortable.
The proximity to Amsterdam Zuid, just a 15-minute bike ride away, offers a vibrant contrast to the tranquility of Kostverloren. This attractive and energy-efficient family home spans 131 m2, spread across a living room, three bedrooms and two bathrooms. With an energy label A and solar panels, you’re not only environmentally friendly but also saving on your expenses.
Upon entering the home, the bright living room immediately catches the eye, adorned with large high windows that flood the space with natural light. The beautiful wooden floor adds warmth and character to the room, while a splendid garden awaits you both at the front and back, ready to be transformed into your own green oasis.
The spacious open kitchen at the front is a culinary dream, equipped with high-quality appliances from brands like NEFF and Quooker. Here, you can prepare delicious meals while your guests enjoy themselves in the spacious living room or bask in the backyard.
Surroundings:
The surroundings of Kostverloren offer not only convenience but also a plethora of opportunities. For your daily groceries, simply stroll to the Kostverlorenhof shopping center, while the nearby Amsterdam Zuid and Amstelveen Stadshart invite you to shop in style.
Families will appreciate the presence of various well-regarded schools nearby, catering to both primary and secondary education. And for those who want to explore the city, bus and tram stops are just a five-minute walk away, putting Amsterdam within easy reach.
In summary, this home offers not only a comfortable abode but also a lifestyle that many dream of. Don’t miss this unique opportunity to enjoy the best of both worlds: the tranquility of Kostverloren and the vibrancy of Amsterdam at your fingertips.
The location on the edge of the residential area ‘Kostverloren’ is unique. From the house, you can cycle or walk directly into the Middelpolder recreational area. The manager, Landschap Noord-Holland, describes the area very aptly: ‘The landscape is open yet cozy, as if nothing has changed since the Golden Age’. The polder, a whopping 71.1 hectares, is not only popular with recreationists but also with (meadow) birds such as the Avocet and the Little Ringed Plover.
The house is strategically located between the A10 South ring road and the A9. And with all that, there is still a rural feel. The meadows and the Middelpolder nature reserve stretch from the backyard to the Amstel and even further, all the way to the A2.
Special features:
– energy label A;
– own land;
– free parking in front of the door;
– lovely north-facing backyard;
– solar panels installed in 2019;
– additional bathroom on the second floor;
– air conditioning in the living room and on the second floor;
– dormer windows at the front and rear;
– unique location close to Amsterdam, Schiphol, and Ouderkerk ad Amstel
– fantastic green surroundings
Features
Transfer of ownership
- Last asking price
- € 895,000 kosten koper
- Asking price per m²
- € 6,832
- Status
- Sold
Construction
- Kind of house
- Single-family home, row house
- Building type
- Resale property
- Construction period
- 2001-2010
- Type of roof
- Gable roof covered with roof tiles
Surface areas and volume
- Areas
- Living area
- 131 m²
- External storage space
- 8 m²
- Plot size
- 140 m²
- Volume in cubic meters
- 480 m³
Layout
- Number of rooms
- 4 rooms (3 bedrooms)
- Number of bath rooms
- 2 bathrooms and 3 separate toilets
- Bathroom facilities
- 2 showers, 2 walk-in showers, 2 toilets, 2 washstands, and underfloor heating
- Number of stories
- 3 stories
- Facilities
- Air conditioning, skylight, mechanical ventilation, TV via cable, and solar panels
Energy
- Energy label
- Insulation
- Roof insulation, double glazing and insulated walls
- Heating
- District heating
- Hot water
- District heating
Cadastral data
- AMSTELVEEN L 6461
- Cadastral map
- Area
- 140 m²
- Ownership situation
- Full ownership
Exterior space
- Location
- On the edge of a forest, alongside park, alongside a quiet road, in wooded surroundings, in residential district and rural
- Garden
- Back garden and front garden
- Back garden
- 45 m² (0.09 metre deep and 0.05 metre wide)
- Garden location
- Located at the north with rear access
Storage space
- Shed / storage
- Detached brick storage
Parking
- Type of parking facilities
- Public parking
Photos 48
© 2001-2024 funda















































