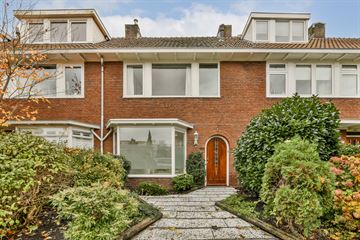
Description
*** This Property is listed by an MVA Certified Expat Broker ***
In one of the most sought after streets, the Graaf Aelbrechtlaan in Elsrijk, we may offer this characteristic family house of approx. 115 m². The charming 30s house has three (formerly four) spacious bedrooms, a lovely south facing garden including storage and a spacious balcony. In front of the house there is ample parking and various amenities are nearby including the luxurious Stadshart and the stores on the lively Amsterdamseweg. For recreation you can go to the "Amsterdamse Bos" or "De Poel". Highway A9 and public transport to Amsterdam (Zuidas) and Schiphol Airport are also a short distance away.
Through the front garden you reach the entrance of the house. The bay window at the front gives the house extra character. The spacious hall with guest toilet, fuse box and storage space provides access to the spacious sunny living room. The open kitchen is located at the rear and is equipped with various appliances. Both from the kitchen and through the glass sliding doors there is access to the sunny, south facing, backyard. With a length of over nine meters it is possible, if desired, to expand the rear of the house and still have plenty of garden left. The garden has a convenient stone shed and a back entrance that is only accessible by residents.
The living room has cozy underfloor heating.
The first floor currently offers two spacious bedrooms with the former third bedroom added to the master bedroom. You can quite easily separate the third bedroom or keep it as a walk in closet. From the master bedroom there is access to the balcony with unobstructed views of the green surroundings. Both bedrooms have very large built-in closets. The bathroom is located at the front and has a bathtub, second toilet and sink.
The second floor already has one spacious bedroom with double sink, closet space and dormer window. This space can also be adapted to two bedrooms and if desired a second bathroom. The connection for washing machine and central heating are located on the spacious landing.
In short, an attractive 30s house that offers plenty of possibilities in a green popular residential area.
See the floor plans for an impression of the layout.
ENVIRONMENT
The house is located in the popular neighborhood Elsrijk on the beautiful (service road) Graaf Aelbrechtlaan with its water features and greenery. The house is conveniently located near the Stadshart, Broersepark, the "Amsterdamse Bos", sports fields, public transport stops (including Amstelveen line 25) and the A9 / A10. There is ample parking (by parking permit) and schools and childcare are present in the immediate vicinity. Amsterdam is just 15 minutes by bike.
DETAILS
- Living area approx 115 m²
- Built in approx. 1938
- Parcel area 137 m²
- Hot water and heating through central heating system
- Underfloor heating in the living room
- Window frames painted in 2022 by a certified company
- Energy label D
- Parking by permit, consult
- Delivery in consultation
This sale is subject to a non-self-occupancy, asbestos and age clause.
Measurement instruction
The property has been measured using the Measuring Instruction, which is based on the standards laid down in NEN 2580. The Measuring instruction is intended to apply a more uniform way of measuring to give an indication of the usable area. The measurement instruction does not completely rule out differences in measurement results due to, for example, differences in interpretation, rounding off and limitations in carrying out a measurement.
The house has been measured by a reliable professional company and the buyer indemnifies the employees of Voorma & Millenaar estate agents and the seller for any discrepancies in the stated measurements. The buyer declares to have been given the opportunity to measure the sold property himself in accordance with NEN 2580.
Features
Transfer of ownership
- Last asking price
- € 840,000 kosten koper
- Asking price per m²
- € 7,304
- Status
- Sold
Construction
- Kind of house
- Single-family home, row house
- Building type
- Resale property
- Year of construction
- 1938
- Type of roof
- Gable roof covered with roof tiles
Surface areas and volume
- Areas
- Living area
- 115 m²
- Exterior space attached to the building
- 6 m²
- External storage space
- 3 m²
- Plot size
- 137 m²
- Volume in cubic meters
- 399 m³
Layout
- Number of rooms
- 5 rooms (4 bedrooms)
- Number of bath rooms
- 1 bathroom and 1 separate toilet
- Bathroom facilities
- Bath, toilet, and sink
- Number of stories
- 3 stories
- Facilities
- Sliding door and TV via cable
Energy
- Energy label
- Insulation
- Partly double glazed
- Heating
- CH boiler and partial floor heating
- Hot water
- CH boiler
- CH boiler
- Gas-fired combination boiler, in ownership
Cadastral data
- AMSTELVEEN H 5733
- Cadastral map
- Area
- 137 m²
- Ownership situation
- Full ownership
Exterior space
- Location
- Alongside a quiet road and in residential district
- Garden
- Back garden and front garden
- Back garden
- 52 m² (9.50 metre deep and 5.50 metre wide)
- Garden location
- Located at the south with rear access
- Balcony/roof terrace
- Balcony present
Storage space
- Shed / storage
- Detached brick storage
Parking
- Type of parking facilities
- Paid parking and resident's parking permits
Photos 53
© 2001-2024 funda




















































