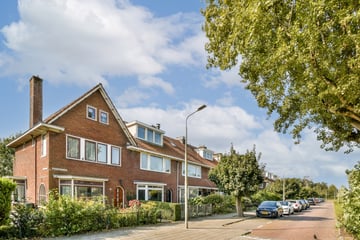
Description
RENOVATED 1930S HOME WITH BOTH A FRONT GARDEN AND A BACK GARDEN (FACING SOUTH), SITUATED ON THE MOST BEAUTIFUL PART OF THE GRAAF AELBRECHTLAAN ON A QUIET SERVICE ROAD.
This beautiful 1930s home is located in the popular “Elsrijk” district, on the most beautiful part of the Graaf Aelbrechtlaan, on a quiet service road against the Broersepark. This lovely family home has both a front garden and a back garden (south), a bright living room with open kitchen at the rear, 5 bedrooms and 2 bathrooms.
LAYOUT
Ground floor:
Entrance/portal with wardrobe, hall with cupboard under the stairs and separate toilet with washbasin. Bright living room with bay window at the front and the dining room with open kitchen at the rear. The modern kitchen is equipped with a 5-burner gas hob, an extractor hood, a refrigerator, a dishwasher, an oven and a microwave. The beautifully landscaped back garden with terrace faces south and has a stone storage room. Through a lockable gate you reach a path behind the houses (back entrance).
First floor:
Landing with cupboard for washing machine and dryer, a large bedroom at the rear with access to the balcony. A second bedroom at the front and a third (smaller) room at the rear. The bathroom has a shower, sink, toilet and underfloor heating.
Second floor:
Spacious third floor due to the dormers at the front and rear. Spacious landing, two well-sized bedrooms and a second bathroom with shower and sink.
PARTICULARITIES
Living area of ??120 m² (NEN2580 measurement report)
Beautifully landscaped front garden and back garden
5 bedrooms
2 bathrooms
Good state of maintenance
1930s house
Freehold land
CV Intergas HR 2017
Mainly equipped with insulating glazing
Situated on a quiet service road
Equipped with solar panels on the roof
SURROUNDINGS
The location in the popular Elsrijk district is excellent in relation to schools and the Stadshart of Amstelveen with all important facilities, such as cozy restaurants, a varied range of shops, theater, museums and library. Various public transport options are within 5-10 minutes walking distance, as well as arterial roads to Amsterdam, Haarlem/Schiphol and Utrecht. The Broersepark, the Braak and the Amsterdamse Bos are a short distance from the house.
GENERAL
All information contained in this offer has been compiled by us with great care. However, we do not accept any liability with regard to this information, nor can any rights be derived from the information provided.
We would be happy to make a no-obligation appointment for a viewing with you!
Features
Transfer of ownership
- Last asking price
- € 995,000 kosten koper
- Asking price per m²
- € 8,292
- Status
- Sold
Construction
- Kind of house
- Single-family home, row house
- Building type
- Resale property
- Year of construction
- 1938
- Type of roof
- Gable roof covered with roof tiles
Surface areas and volume
- Areas
- Living area
- 120 m²
- Exterior space attached to the building
- 6 m²
- External storage space
- 3 m²
- Plot size
- 153 m²
- Volume in cubic meters
- 426 m³
Layout
- Number of rooms
- 6 rooms (5 bedrooms)
- Number of bath rooms
- 2 bathrooms and 1 separate toilet
- Bathroom facilities
- 2 showers, toilet, 2 sinks, and washstand
- Number of stories
- 3 stories
- Facilities
- Mechanical ventilation, TV via cable, and solar panels
Energy
- Energy label
- Heating
- CH boiler
- Hot water
- CH boiler
- CH boiler
- Gas-fired combination boiler from 2017, in ownership
Cadastral data
- AMSTELVEEN H 12400
- Cadastral map
- Area
- 153 m²
- Ownership situation
- Full ownership
Exterior space
- Location
- Alongside park, alongside a quiet road and in residential district
- Garden
- Back garden and front garden
- Back garden
- 50 m² (9.00 metre deep and 5.50 metre wide)
- Garden location
- Located at the south with rear access
- Balcony/roof terrace
- Balcony present
Storage space
- Shed / storage
- Detached brick storage
- Facilities
- Electricity
Parking
- Type of parking facilities
- Paid parking, public parking and resident's parking permits
Photos 29
© 2001-2025 funda




























